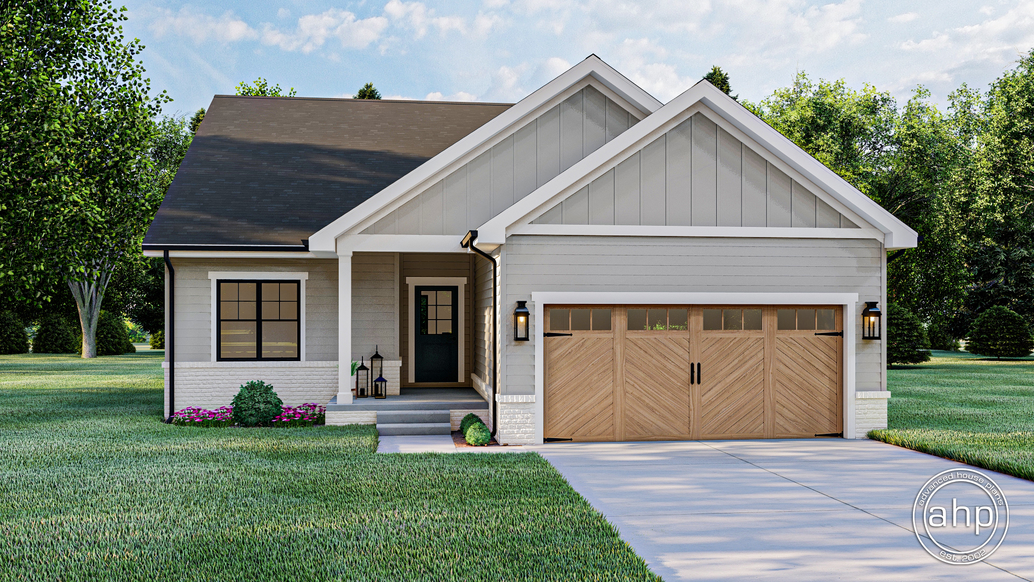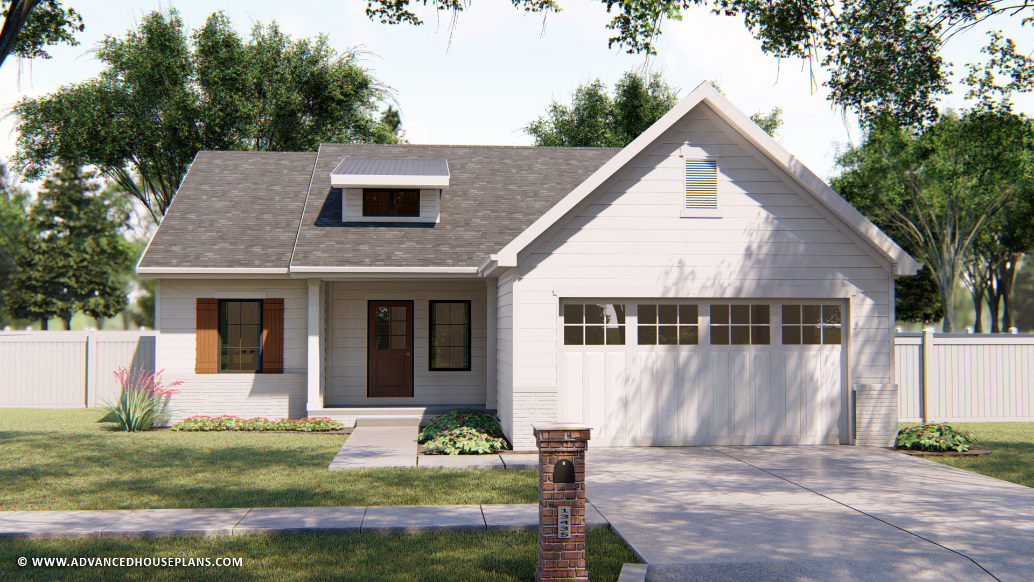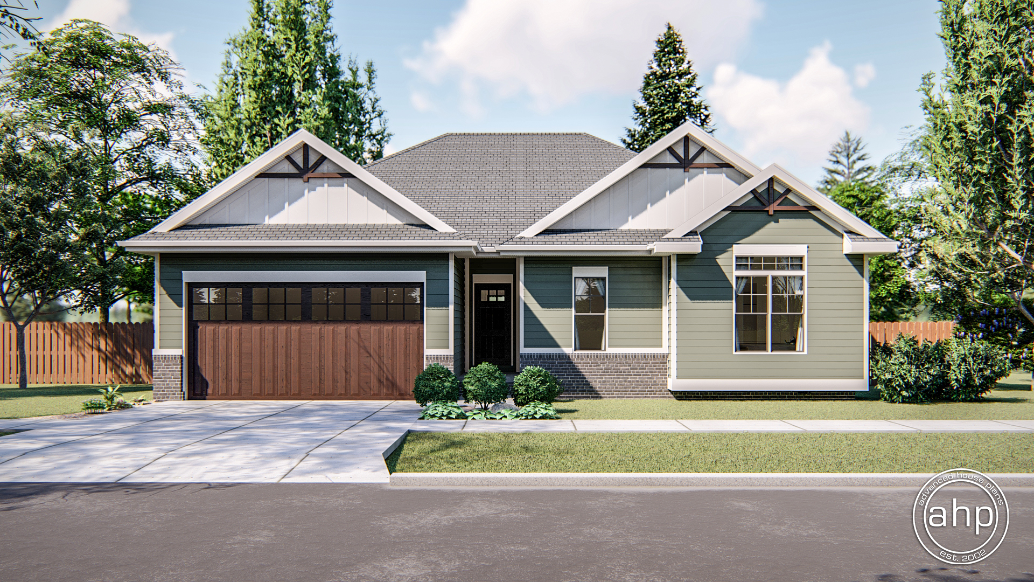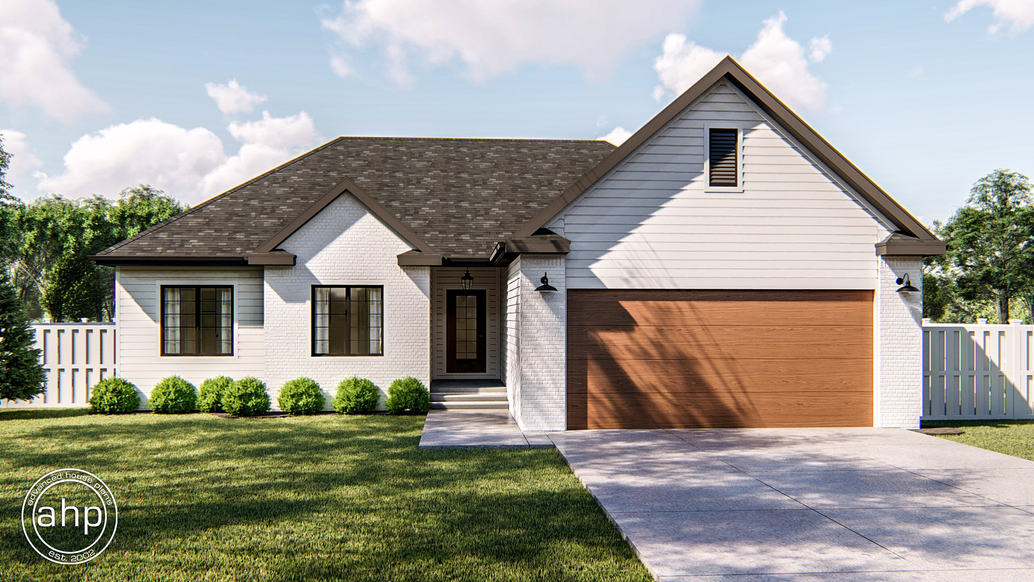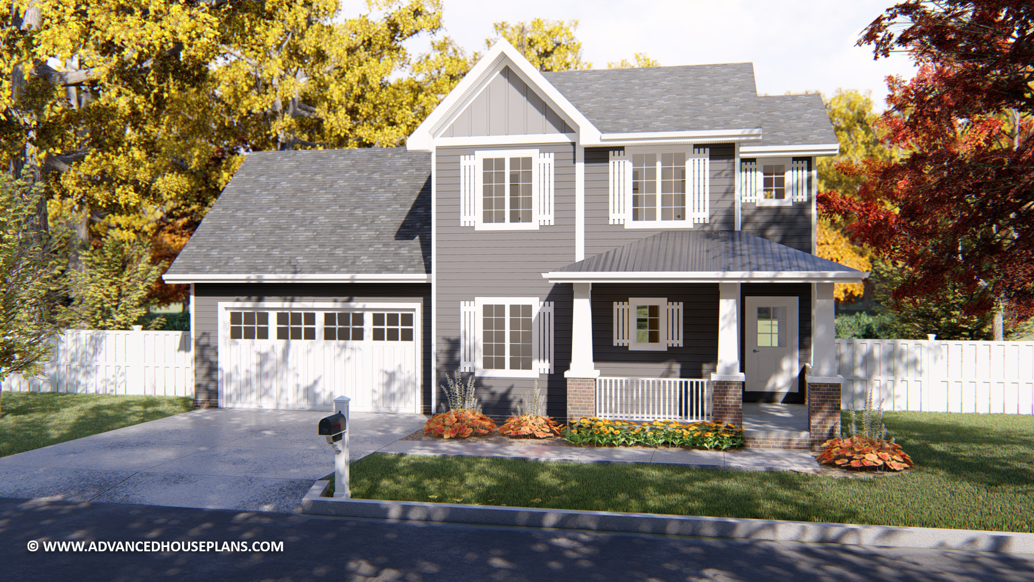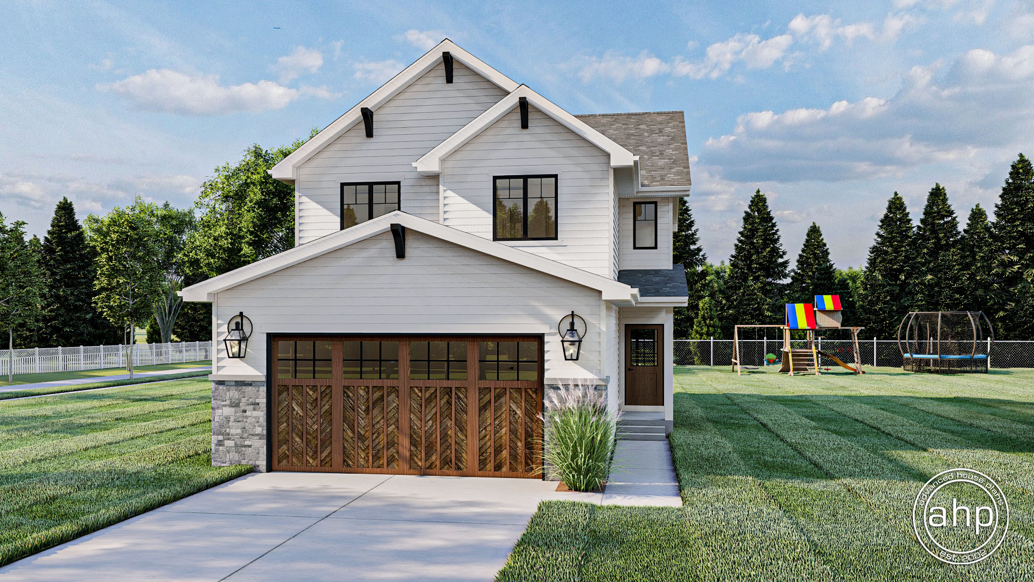Browsing house plans can be a daunting task. Even if you do find the perfect house plan, you have no idea of the actual cost to build it. You then find yourself trying to get a plan bid out by contractors and hope that it's still in your price range. This can be incredibly frustrating and can even cause people to give up on building their dream home.
We try to make this process as simple as possible for you here at Advanced House Plans. The first step we take is to offer a 100% free cost-to-build estimator on every one of our house plans. It's super easy to use and it provides you with an all-in cost estimate for the house that is tailored to your zip code.
Free Cost-to-Build Estimator
We base this off real estate records on recently sold new construction. The real estate records give us the cost per square feet of new construction. We multiply that by the square footage of the plan you are looking at to get a ballpark estimate. We then adjust the price for things that are unique to the plan you are looking at, such as covered porch area, extra garage bays, etc. This will give you a really close estimate of what cost to expect when building the home. This estimate includes every cost you may incur during the home buying process including real estate fees, builder fees, lot, and excavation.
Using this tool we have compiled our list of the best affordable home plans to build for less than $250k. Obviously, this can differ based on your zip code. For this article, we used the zip code for our location in Omaha, NE.
Modern Farmhouse Style Ranch Plan - Rosewater
At just under 1200 sq ft, the Rosewater plan comes in between $184,400 to $203,811. The Rosewater delivers the desirable modern farmhouse style that is highly sought after in an affordable package. The plan includes a walk-in pantry, a large kitchen island, and is available with a finished basement to add additional bedrooms and living space to the home.
Modern Farmhouse Style Ranch Plan - Willett
At 1290 sq ft, the Willett plan comes in between $199,560 and $220,567. The Willett includes a large L-shaped kitchen with an island and 3 bedrooms each with its own walk-in closet. The living area features an open layout.
Craftsman Style Ranch Plan - Springhill
The Springhill plan comes in at 1343 sq ft and costs between $207,759 to $229,629. This plan has features that are usually found in higher-end homes, such as a vaulted ceiling in the great room, a large walk-in pantry, and his/her vanities in the master bathroom. The craftsman exterior has excellent curb appeal and the interior is full of style.
Modern Farmhouse Ranch Plan - Sinclair
At under 1400 sq ft, the Sinclair plan feels large and comes in between $214,411 to $236,981. The house packs a lot of features into a smaller footprint. The home's open floor plan includes a great room with a fireplace, a kitchen with a large island, and a dining room.
Traditional Style 2 Story House Plan - Hillenbrand
Our first 2 story home is 1399 sq ft and comes in between $216,423 to $239,204. The house offers tons of storage with a large unfinished area above the garage. The main floor includes an L-shaped kitchen and a living room with a fireplace. Upstairs, you'll find 3 bedrooms in this affordable house. The covered front porch is excellent for outdoor living space.
Modern Farmhouse 2 Story House Plan - Cianna
This modern farmhouse comes in at almost 1600 sq ft and comes in at the top of our budget between $242,257 to $267,758. For the price, you get a lot included with this plan including a large great room with a fireplace, a kitchen island, a large walk-in closet in the master suite, and 2 large bedrooms.
We hope you enjoyed this list of our favorite affordable house plans. Be sure to check out our entire collection of affordable house plans on our website https://www.advancedhouseplans.com. Also, be sure to use our free cost estimator on any of our plans to find the perfect house plan for you. As always, if you have any questions, please feel free to contact us.

