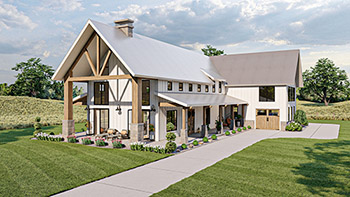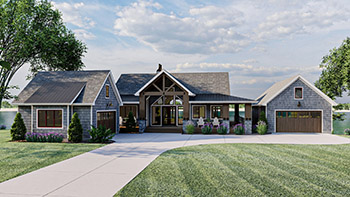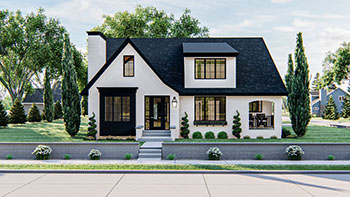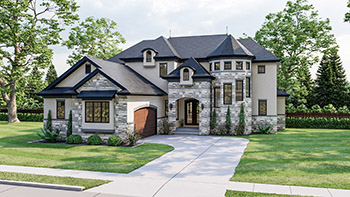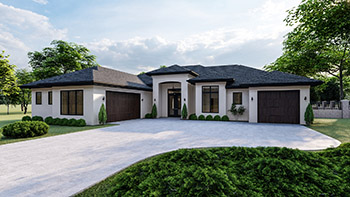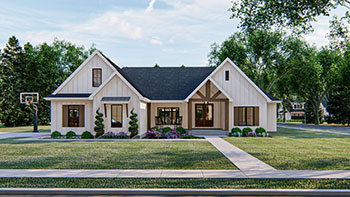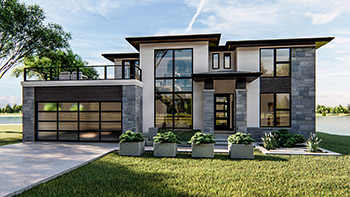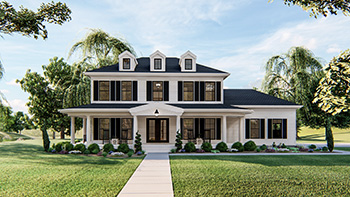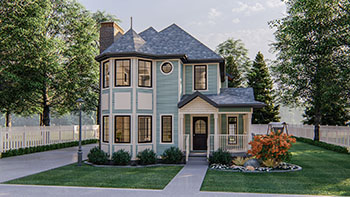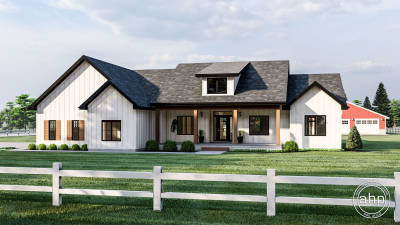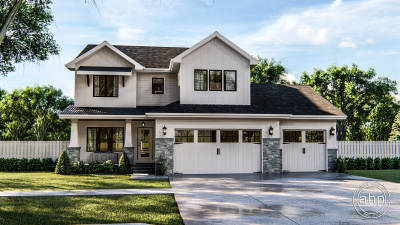Welcome to the Advanced Designer!
See our plans like never before! Make your own selections for paint color, trim color, soffit color, front door color, garage door color, stone type, roofing materials, and more. When you get the house designed exactly the way you want it, sign in and save it to your profile. The Advanced Designer is available on any of the plans below. Check back often as we are constantly adding new plans.
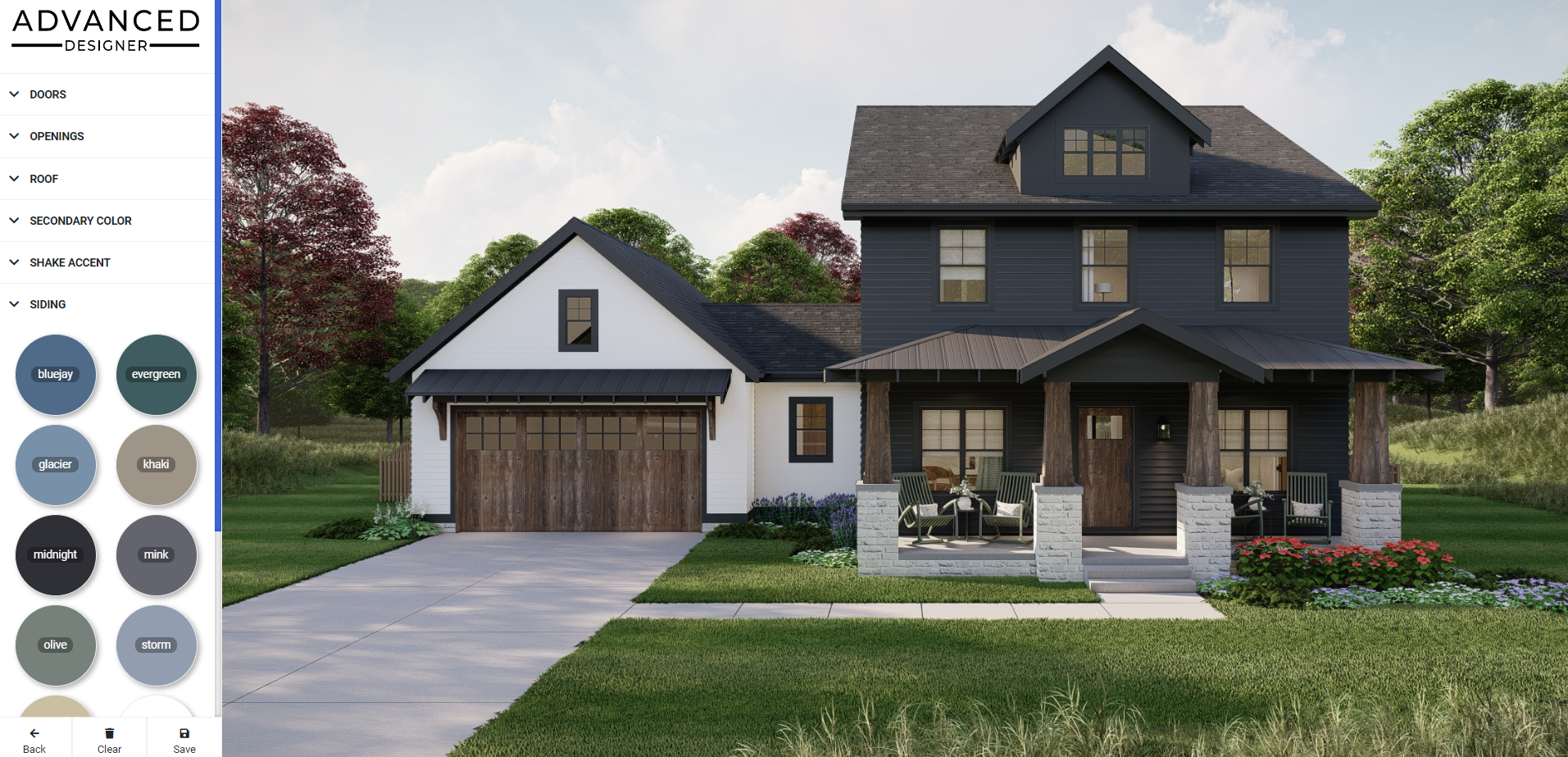
Choose a plan below to start designing.
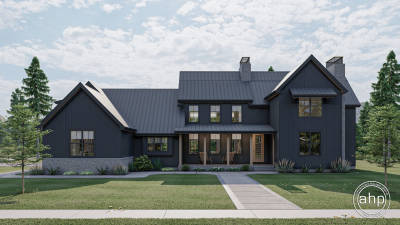
Hudson Bend 30109
The Hudson Bend is a stunning 1.5 story Modern Farmhouse with 2 suites on the main level. Inside, immediate impressions are made by a soaring 2-story-high, wood-beamed cathedral ceiling in the great room. A trio of tall windows complements both the...
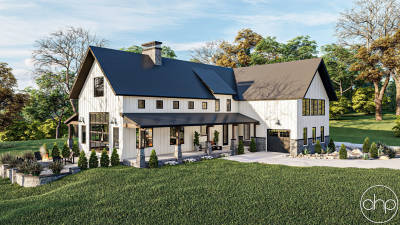
Broken Bow 29855
Broken Bow is a stunning rustic Modern Mountain house plan. The exterior combines wood siding with stone and a metal roof to give the home jaw-dropping curb appeal. The exterior is accentuated by a drive-through garage with a large bonus room above. ...
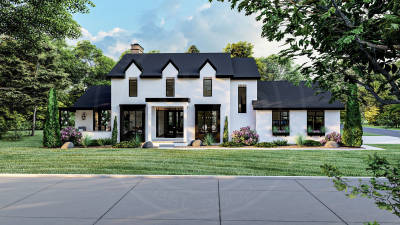
Chattanooga 29863
The Chattanooga plan is a Southern-style masterpiece. The exterior of the home features a trio of dormers and a covered front porch. A touch of modern is mixed in with the contrasting siding color on the bump-outs that can be found on either side of ...
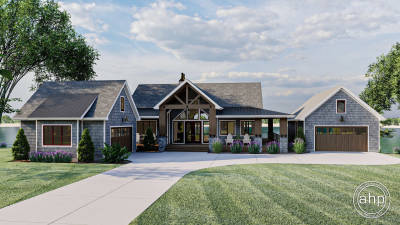
Flat Water 29882
If you are looking for a lake home with plenty of outdoor space, look no further than the Flat Water plan. The exterior of the house has a unique curb appeal with its combination of shake siding, wood beams, and large windows. The split garage immedi...
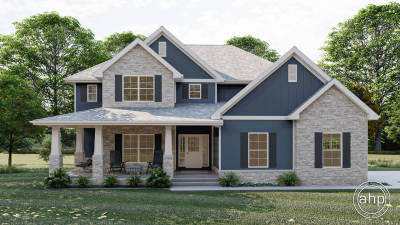
Darlington 30141
The Darlington plan is a wonderful, traditional-style house plan. The exterior combines siding with stone to create a beautiful facade. A large front covered porch greets guests into the home.Just inside the home, you'll find yourself in a 2 story en...
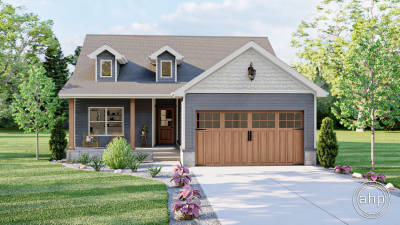
Mabel Lane 29893
The Mabel Lane plan is an amazingly affordable traditional-style house plan. At just under 1200 sq ft, this house features amenities typically found in larger homes. The exterior of the home is highlighted by a pair of dormers that sit over a front c...
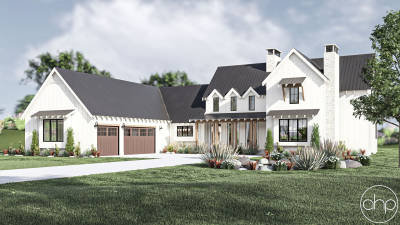
Summerfield 29386
The great expanses of this L-shaped, 1.5-story, Modern Farmhouse plan are highlighted by three separate outdoor living areas -- a covered front porch, covered patio, and screen porch. Inside, immediate impressions are made by a soaring 2-story-hig...
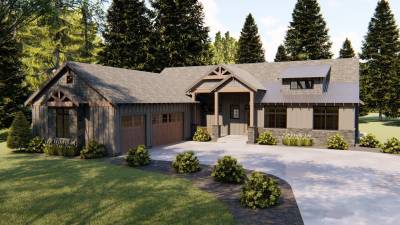
Ozark 29646
An appealing blend of textures enhances the exterior of this Craftsman style 1-story house plan. Once inside you will find a beautifully arranged open floor plan. The great room is warmed by a fireplace that is flanked by built-in bookshelves. Cooki...
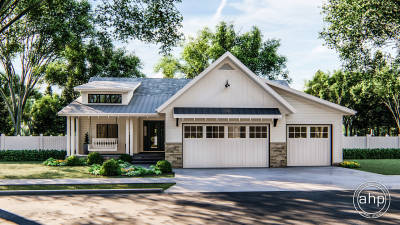
Brenna 29393
The Brenna house plan is a Modern Cottage Ranch with a functional floor plan and unique exterior. It combines the eclectic use of cottagecore materials, not too unlike the craftsman style, with elegant modern elements - standing seam metal over th...
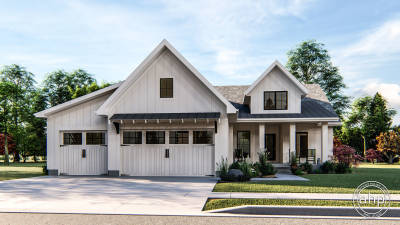
Meadow Grove 29649
Charming Modern Farmhouse details on the outside, coupled with efficiently designed spaces inside, make this 1,733 sq. ft, 1-story house plan an attractive choice for those seeking a home design under 1,800 sq. ft.Just inside from the covered porch...
