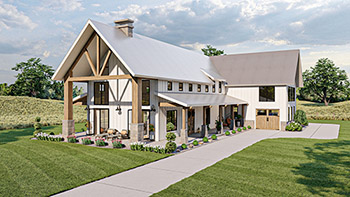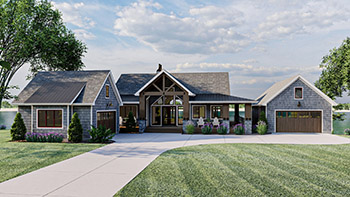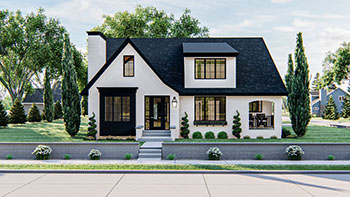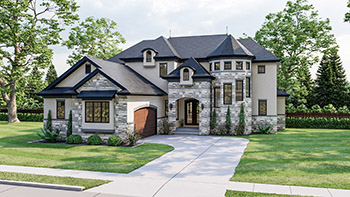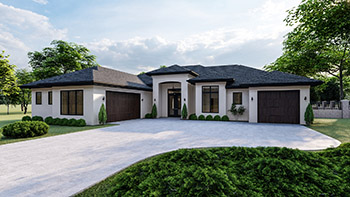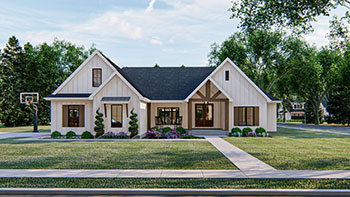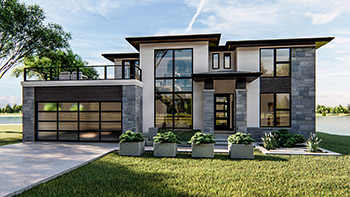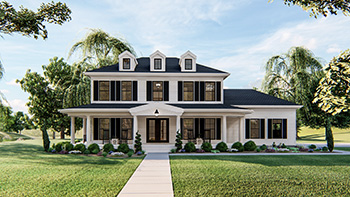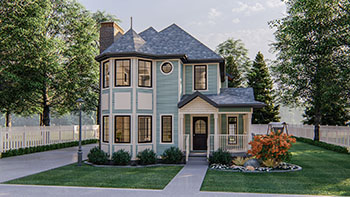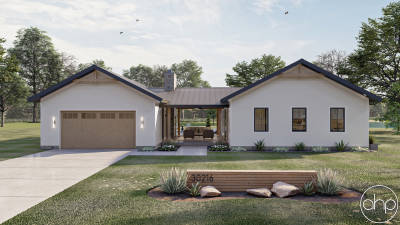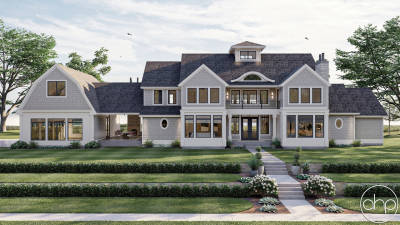Welcome to the Advanced Designer!
See our plans like never before! Make your own selections for paint color, trim color, soffit color, front door color, garage door color, stone type, roofing materials, and more. When you get the house designed exactly the way you want it, sign in and save it to your profile. The Advanced Designer is available on any of the plans below. Check back often as we are constantly adding new plans.
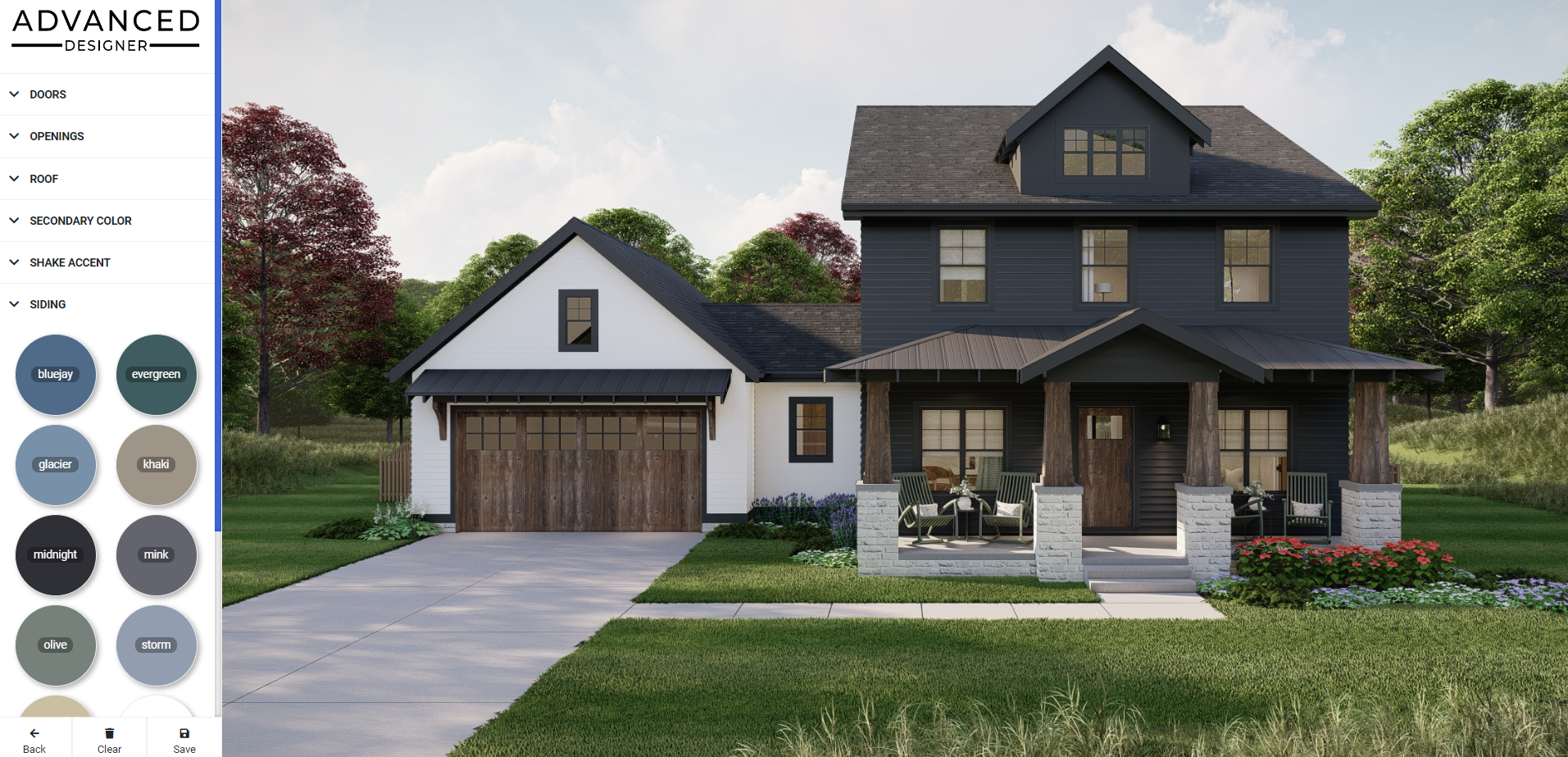
Choose a plan below to start designing.
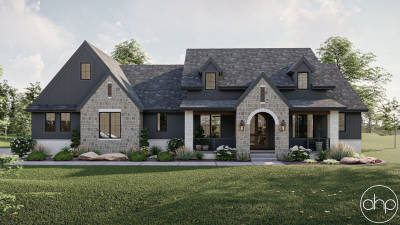
Hayden Flats 30278
The Hayden Flats plan is a Modern Cottage style house plan with 2643 square feet, 3 bedrooms and 3 bathrooms. The exterior of this plan is jaw dropping with combinations of dark board and batten siding, as well as two different stone types as accents...
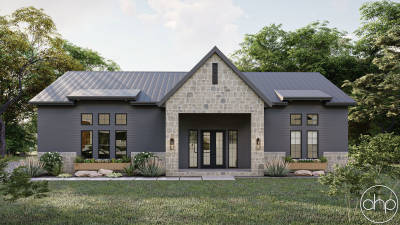
Winslow Pointe 30299
The Winslow Pointe barndominium style house plan is a gorgeous small barndo home with 1498 square feet, 2 bedrooms and 1 bathroom. The exterior of this home is beautifully unique with stone and dark accents and a 13’ tall covered porch.Inside the h...
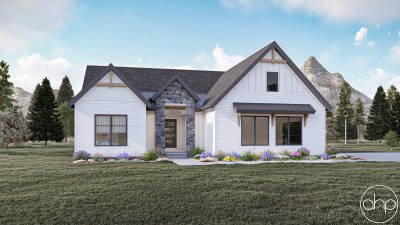
Richboro 30264
This modern farmhouse style house plan boasts 1983 square feet, 3 bedrooms, and 2 bathrooms. With a combination of wood, stone, dark accents, board and batten, and vinyl siding, this home exterior provides a unique yet gorgeous curb appeal.Heading in...
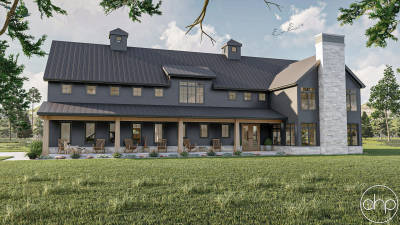
Cottonwood Creek 30207
The Cottonwood Creek plan is a barndominium style house plan with 2734 square feet, 4 bedrooms, and 3 bathrooms. With a huge covered front porch on three different sides of the home, as well as the dark exterior with stone and wood accents provides a...
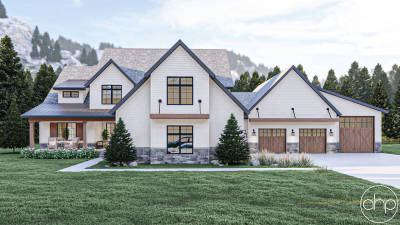
Whittenburg 30230
This beautiful modern farmhouse would make a beautiful addition to any neighborhood. With 2906 square feet, 3 beds, and 3 baths, this home is perfect for a family who wants the space and the separation for connection, and privacy when needed.The exte...
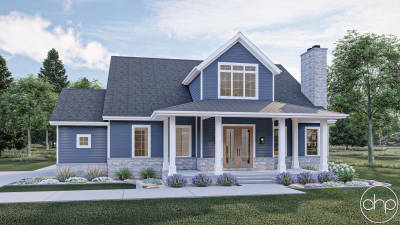
Butterfield 30227
This traditional style house plan boasts 2846 square feet of living space, with 3 bedrooms and 3 bathrooms. The spacious layout includes a formal living room, separate dining room, and a large family room that opens up to the kitchen.Walking upon the...

Oakland 29405
This traditional style house plan offers 2528 square feet of living space with 3 bedrooms and 3 bathrooms. The exterior of the home features classic elements such as a pitched roof and a beautiful front porch. Upon entering the home, you are gr...
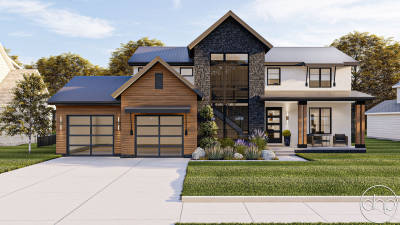
Bandera Heights 30223
The Bandera Heights plan is a gorgeous modern farmhouse with the most stunning curb appeal. The touches of modern on the exterior truly give this home a luxurious and comforting feel. Stone, wood, and metal accents all add together to create a glorio...
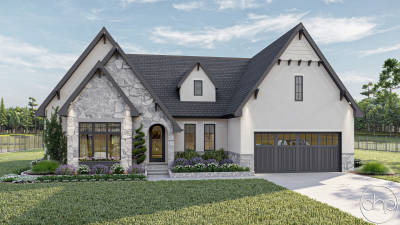
Evans Brook 30197
The Evans Brook plan is a beautiful cottage style plan with a gorgeous curb appeal. The stone accents on the outside of the home are a perfect touch for adding dimension to the home. As you walk up to the front of the house, there is a beautiful entr...
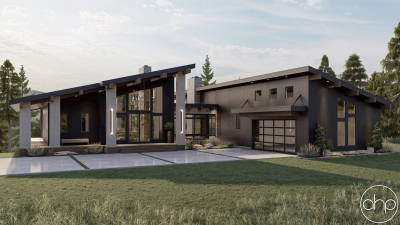
Royal Palms 30217
This modern mountain style home is 2214 square feet of pure luxury. Not only is the curb appeal a stunning addition to this home, but the interior provides an aspect of luxury that makes you feel like a celebrity. After walking in through either the ...
