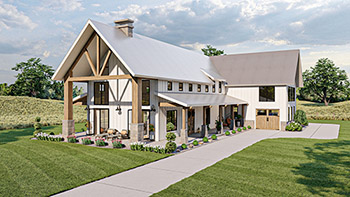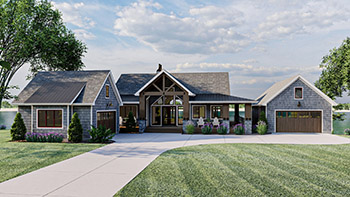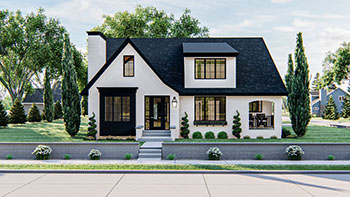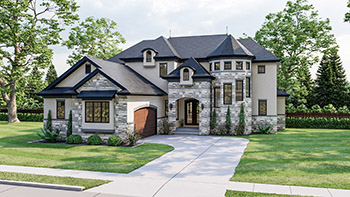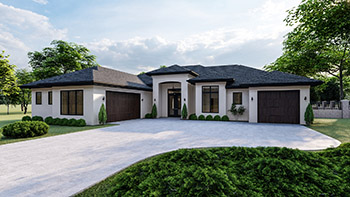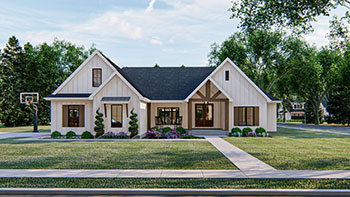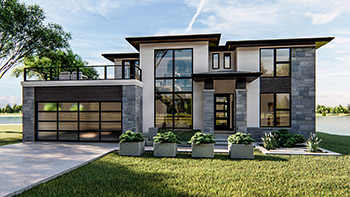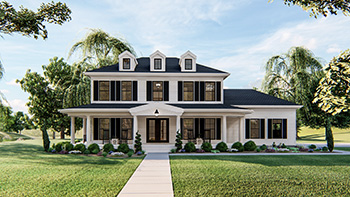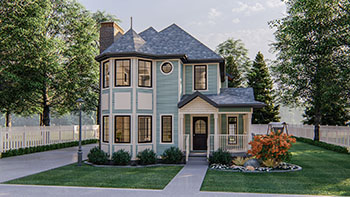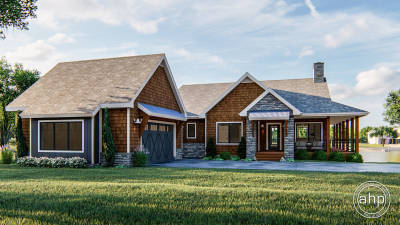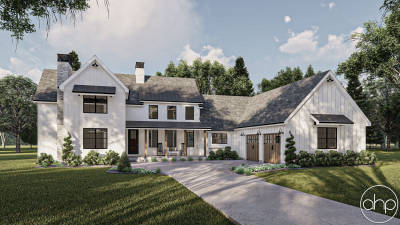Welcome to the Advanced Designer!
See our plans like never before! Make your own selections for paint color, trim color, soffit color, front door color, garage door color, stone type, roofing materials, and more. When you get the house designed exactly the way you want it, sign in and save it to your profile. The Advanced Designer is available on any of the plans below. Check back often as we are constantly adding new plans.
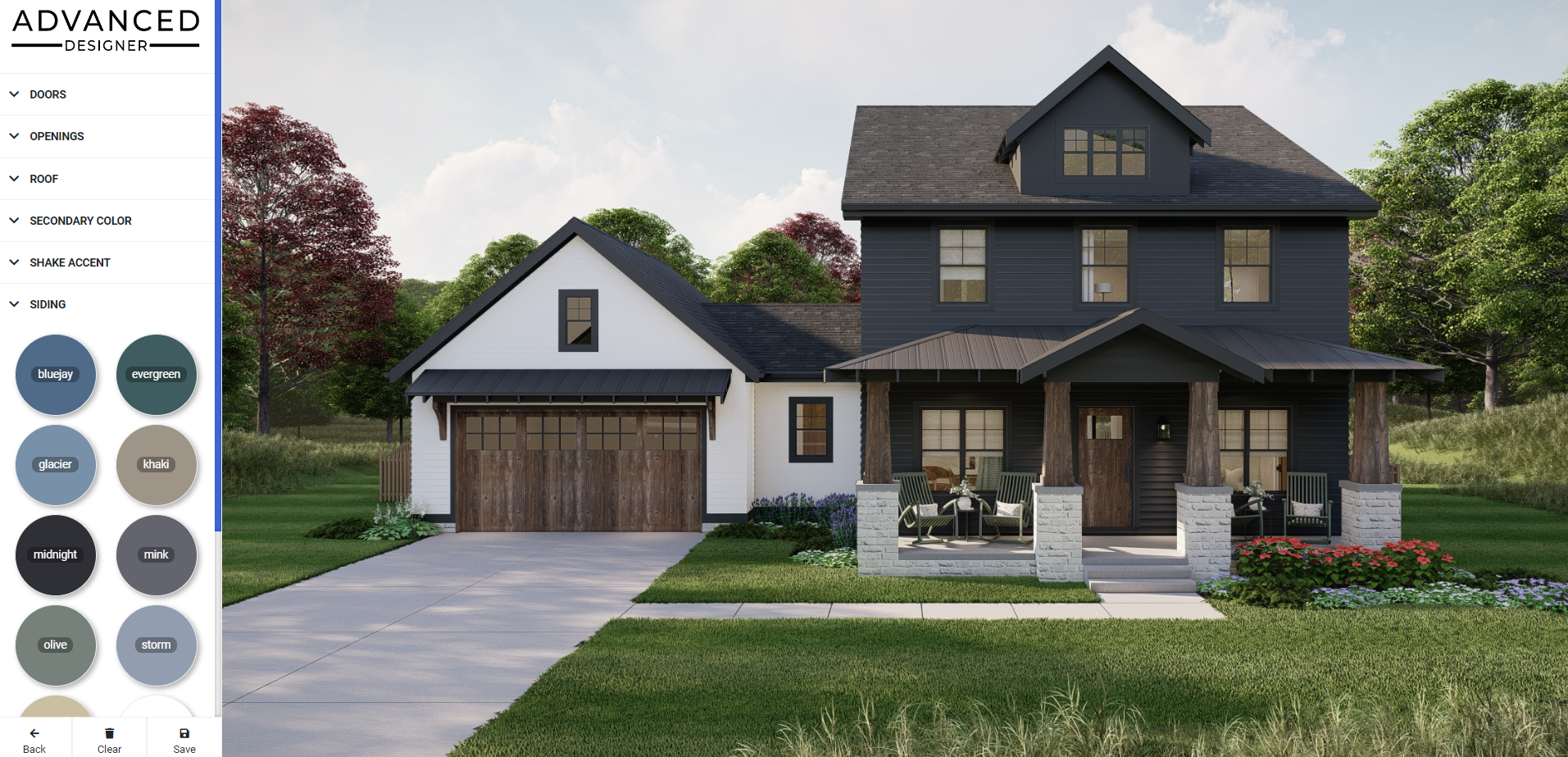
Choose a plan below to start designing.
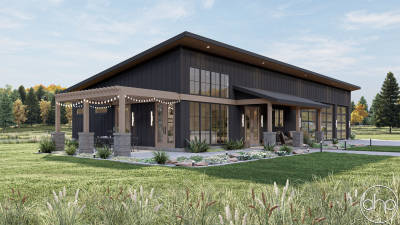
Jonesboro 30206
This modern barndominium has a touch that makes the home not only feel luxurious, but also comfortable. As soon as you step in through the large three car garage, you’re greeted by a beautiful mudroom and a great open space for gathering with the f...
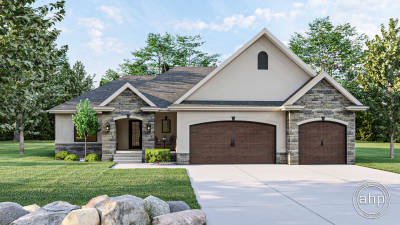
Picket 29194
A tasteful blend of textures adorns the exterior of this 1,568 sq. ft., Traditional-style, 1-story house plan. Just inside from the deep covered front porch, the entry hall invites guests into the living room, with its cathedral ceiling, fireplace...
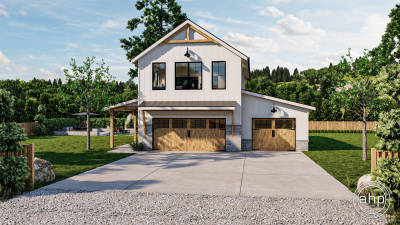
Willow Point 29967
Modern farmhouse styling gives the Willow Point excellent curb appeal. The exterior highlights beautiful wood accents and garage doors with board and batten siding. This carriage house plan features a 3 car garage on the main level with an apartment ...
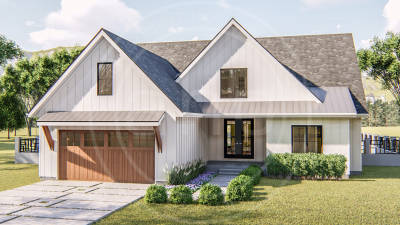
Forest Hills 29719
Modern Farmhouse styling, accented by board and batten siding and a front covered porch, conveys a welcoming appearance to this efficiently designed, 1.5-story home plan. Entry through the front covered porch reveals an open great room that is warm...
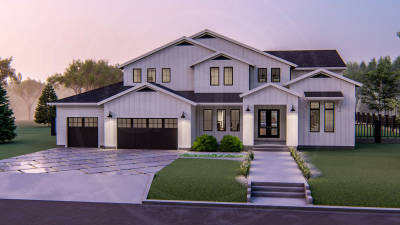
Tower Grove 29721
Classic modern farmhouse styling increases the curb appeal of this remarkable 1.5-story house plan. Upon entry through the front covered porch, guests are treated to stunning views of an impressive entry, set beneath a 2-story-high ceiling. To the l...
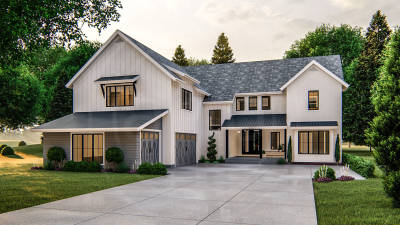
Thousand Oaks 29726
This 2-story, Modern Farmhouse plan is highlighted on the exterior by board and batten siding. Inside, immediate impressions are made by a large great room with 3 french doors leading to the rear covered patio. The great room is warmed by a firepl...
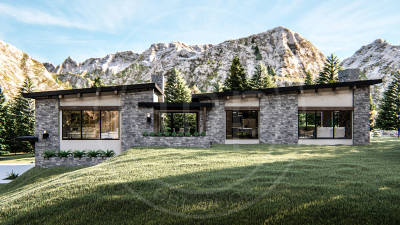
Long Beach 29727
If you are looking for curb appeal, look no further than the Long Beach plan. The plan's exterior brings together wood, stucco, and stone to give it the ultimate modern look. Once you step into the house, you will be amazed by the unique floor plan...
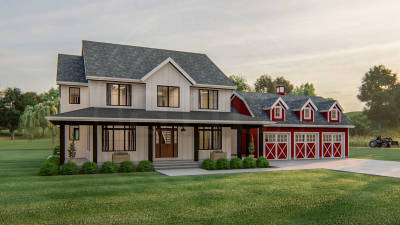
Austin 29728
If you are looking for curb appeal, look no further than the Austin plan. The exterior screams modern farmhouse with its wrap-around porch and attached barn style garage. Inside, the entryway is flanked by both the dining room and living room and ha...
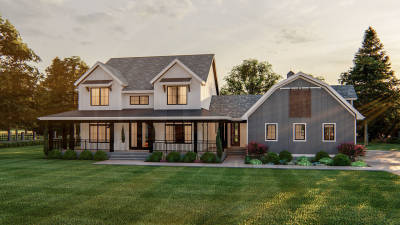
Houston 29729
If you are looking for curb appeal, look no further than the Houston plan. The exterior screams modern farmhouse with its wrap-around porch and attached barn style garage. Inside, the entryway is flanked by both the dining room and living room and...
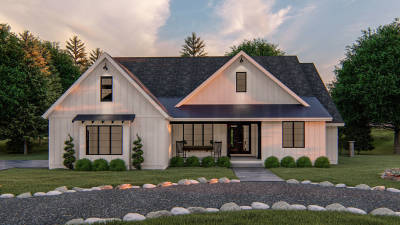
Hidden Valley 29734
This beautiful ranch plan exudes the Modern Farmhouse style with a mixture of board and batten siding, metal roof, and a large front covered porch. Immediately on the inside of the house, you'll see the formal dining room that has exposed wood be...
