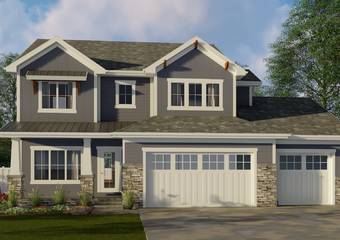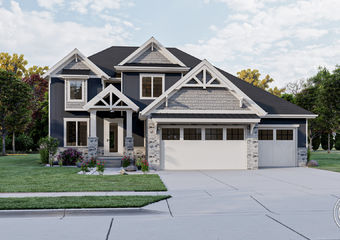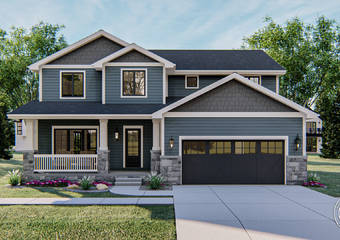29196 | Brekinridge
Floor Plans
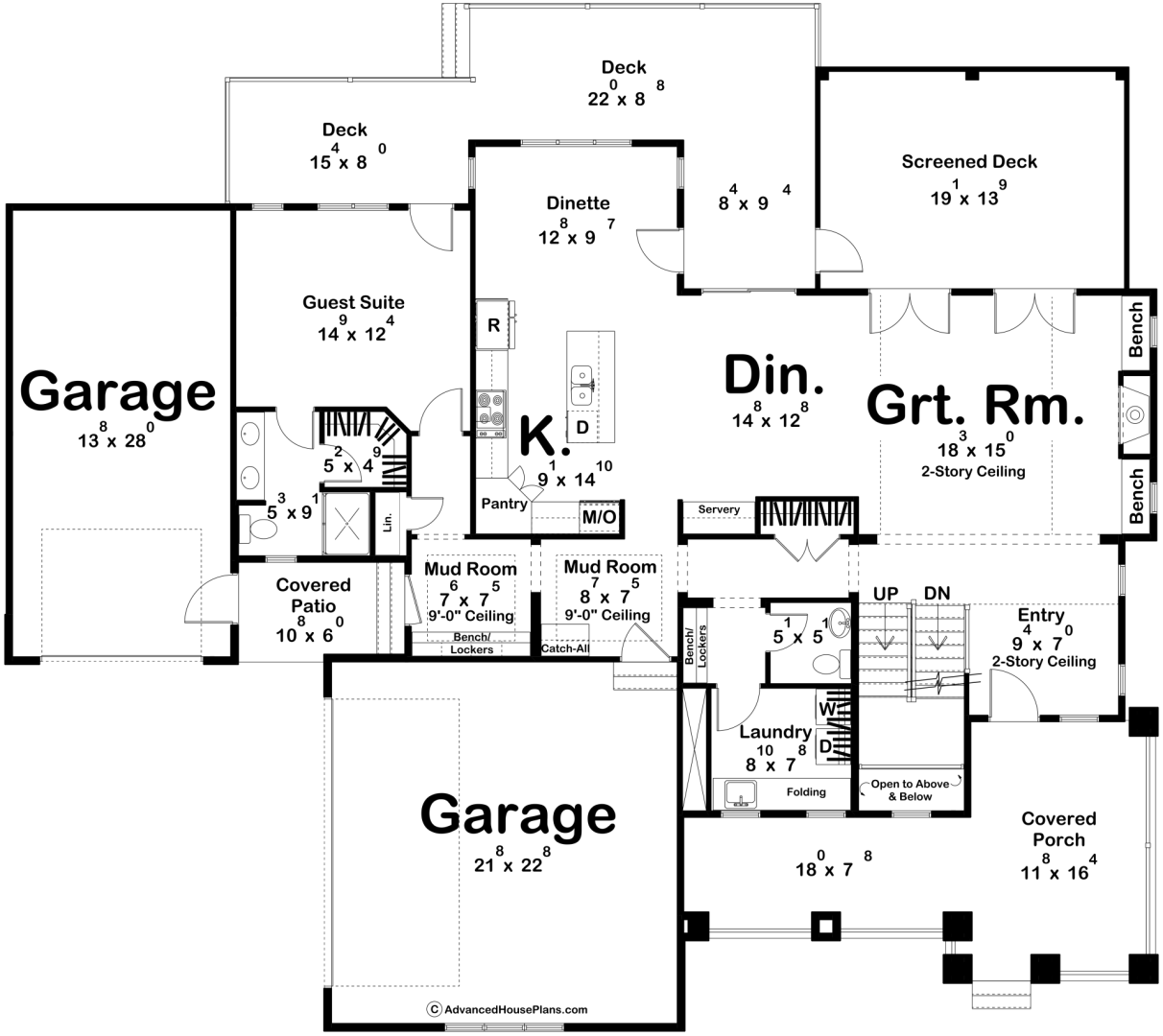
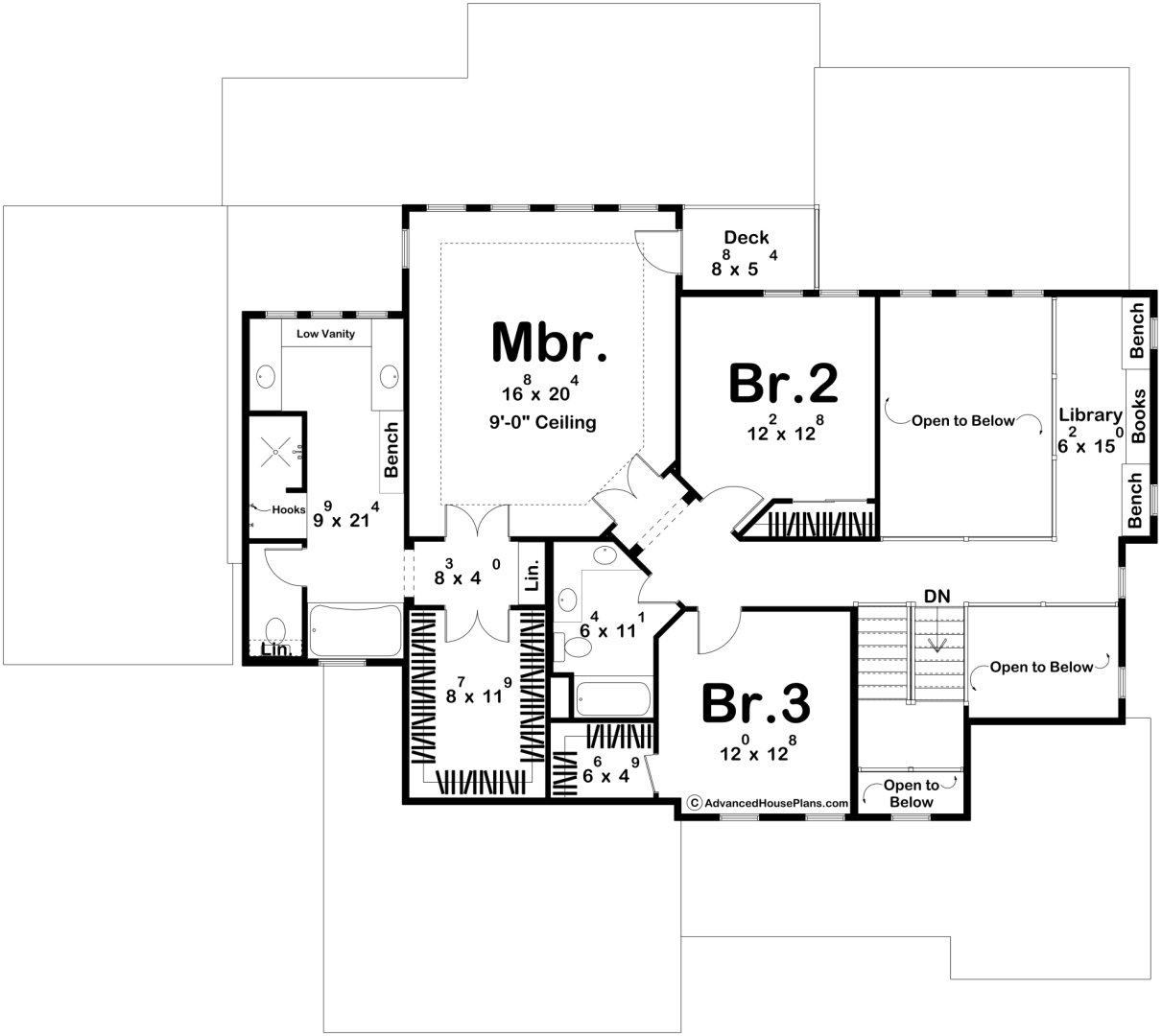
Plan Description
A seemingly endless array of enticing amenities are found in this 2-story, Craftsman-style house plan. A deep, covered front porch greets guests, who upon entering the home, are treated to views of the great room from a two-story-high entry hall. The great room captivates its occupants with a fireplace that is flanked by built-in seats and bookshelves, a soaring two-story-high ceiling and direct access to a screened porch that expands entertaining options to the outside.A rear deck is accessed from the dining area for outdoor dining or simply relaxing. The kitchen, with breakfast island workspace and walk-in pantry, accesses a fabulously practical utility area that includes a mudroom with bench and lockers, a powder bath -- adjacent to additional benches and lockers -- and a generously sized laundry with ample counter space and soaking sink.Adjacent to the kitchen is a "mother-in-law suite" with its own entrance from a covered porch. This private suite accesses the rear deck, and includes a bath with shower and walk-in closet. Flanking the suite's covered porch are two garage areas -- a single-car garage to the side and a two-car garage to the front.On the second level, a sprawling master suite with its own private deck, features a large walk-in closet, linen closet and pampering bath with his and her vanities, shower, soaking tub and shower. Bedrooms 2 and 3 share a centrally located hall bath with dual sinks. A few steps down the hall lead to the library with built-in window seats and views to the great room below.
As always any Advanced House Plans home plan can be customized to fit your needs with our alteration department. Whether you need to add another garage stall, change the front elevation, stretch the home larger or just make the home plan more affordable for your budget we can do that and more for you at AHP.
Unless you purchase an unlimited use license or a multi-use license you may only build one home from a set of plans. Plans cannot be re-sold.
Similar Plans
Huber
The Huber is a 2 story Craftsman Style house plan. The front elevation features an impressive front porch with wood columns and stone bases. Upon entry you will see the living room and a curved staircase. The Great Room is warmed by a fireplace and has views to the covered patio through ...read more
Cedar Springs
Front porch columns, shake siding, and wood brackets give the Cedar Springs plan a decidedly craftsman look. The inside of the plan consists of a well thought out floor plan. On the main floor, you'll find a wonderful flex room that could be used for a study or reading nook. Further inside the ho ...read more
Heritage Heights
The Heritage Heights is a beautiful 2 story house plan. The Craftsman front elevation features an impressive front porch with wood columns and stone bases. Upon entry, you will see the living room with a see-through fireplace. The U shaped kitchen is great for the cook in the house and it has a ...read more
Full Plan Specs
Rooms
| Bedrooms | 3 |
| Bathrooms | 4 |
| Garage Bays | 2 |
Square Footage
| Main Level | 1690 Sq. Ft. |
| Second Level | 1424 Sq. Ft. |
| Garage | 920 Sq. Ft. |
| Total Finished | 3114 Sq. Ft. |
Exterior Dimensions
| Width | 72' - 0" |
| Depth | 61' - 0" |
Construction Specs
| Foundation Type | Basement |
| Exterior Walls | 2x4 |
| Foundation Height | 9' |
| Main Wall Height | 9' |
| Second Wall Height | 8' |
