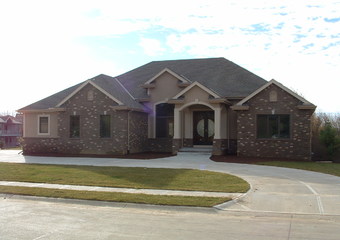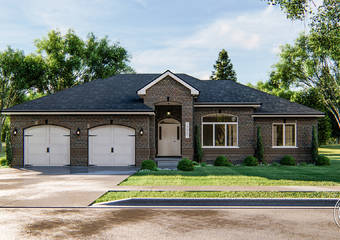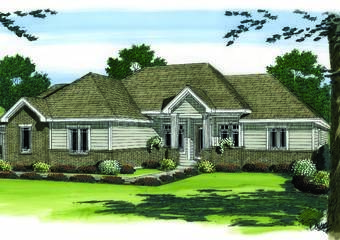29334 | Nordstrom
Floor Plans
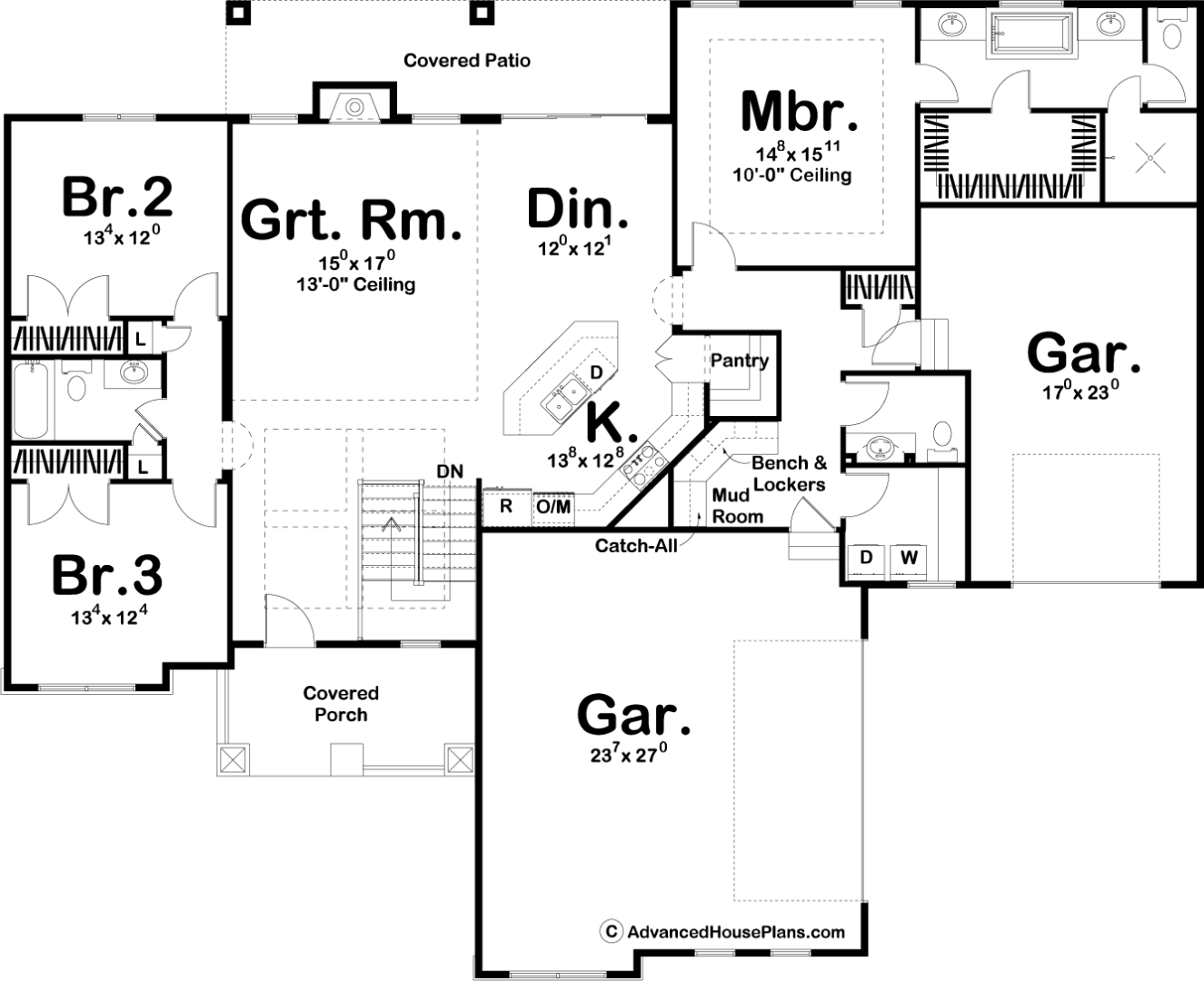
Plan Description
The Nordstrom is an elegant balance of beautiful design and cost-saving simplicity making it an attractive option for builders and homeowners alike. The home's traditional facade has a light craftsman touch with tapered columns on the covered front porch, and the gabled roof line will help this home stand out in any neighborhood.
The plan features open living spaces, split-load garage, and spacious secondary bedrooms. The over-sized Master Suite has 10' ceilings and a generous walk-in closet and sauna-like tile shower. Homeowners will love to show off their great room with 13' ceilings and covered patio that can be enjoyed on warm summer evenings.
As always any Advanced House Plans home plan can be customized to fit your needs with our alteration department. Whether you need to add another garage stall, change the front elevation, stretch the home larger or just make the home plan more affordable for your budget we can do that and more for you at AHP.
Unless you purchase an unlimited use license or a multi-use license you may only build one home from a set of plans. Plans cannot be re-sold.
Similar Plans
Dutton
This is a single story traditional house with a covered porch in front and a covered deck in the rear, off the breakfast nook. There is an open floor plan, with a large kitchen and family area. There is a large master suite and a 1090 sq. ft. 3 car garage.
...read moreKennedy
This is a single story traditional house with high ceilings in the entry way and a fireplace separating the breakfast area and great room. There is an office and a screened in porch in the rear. There is also a 772 sq. ft. 2 car garage.
...read moreTillman
Tasteful, traditional styling lends an air of stability to this attractive 1,998 sq. ft., 1-story house plan.
Stout columns greet guests at the covered front porch, where the entrance reveals e ...read more
Full Plan Specs
Rooms
| Bedrooms | 3 |
| Bathrooms | 3 |
| Garage Bays | 3 |
Square Footage
| Main Level | 2070 Sq. Ft. |
| Garage | 991 Sq. Ft. |
| Total Finished | 2070 Sq. Ft. |
Exterior Dimensions
| Width | 74' - 0" |
| Depth | 60' - 0" |
| Ridge Height | 28' - 0" |
| Ridge height shown from main level floor line. | |
Construction Specs
| Foundation Type | Basement |
| Exterior Walls | 2x4 |
| Roof Pitches | 8/12 F-B, 10/12 S-S |
| Foundation Height | 9' |
| Main Wall Height | 9' |
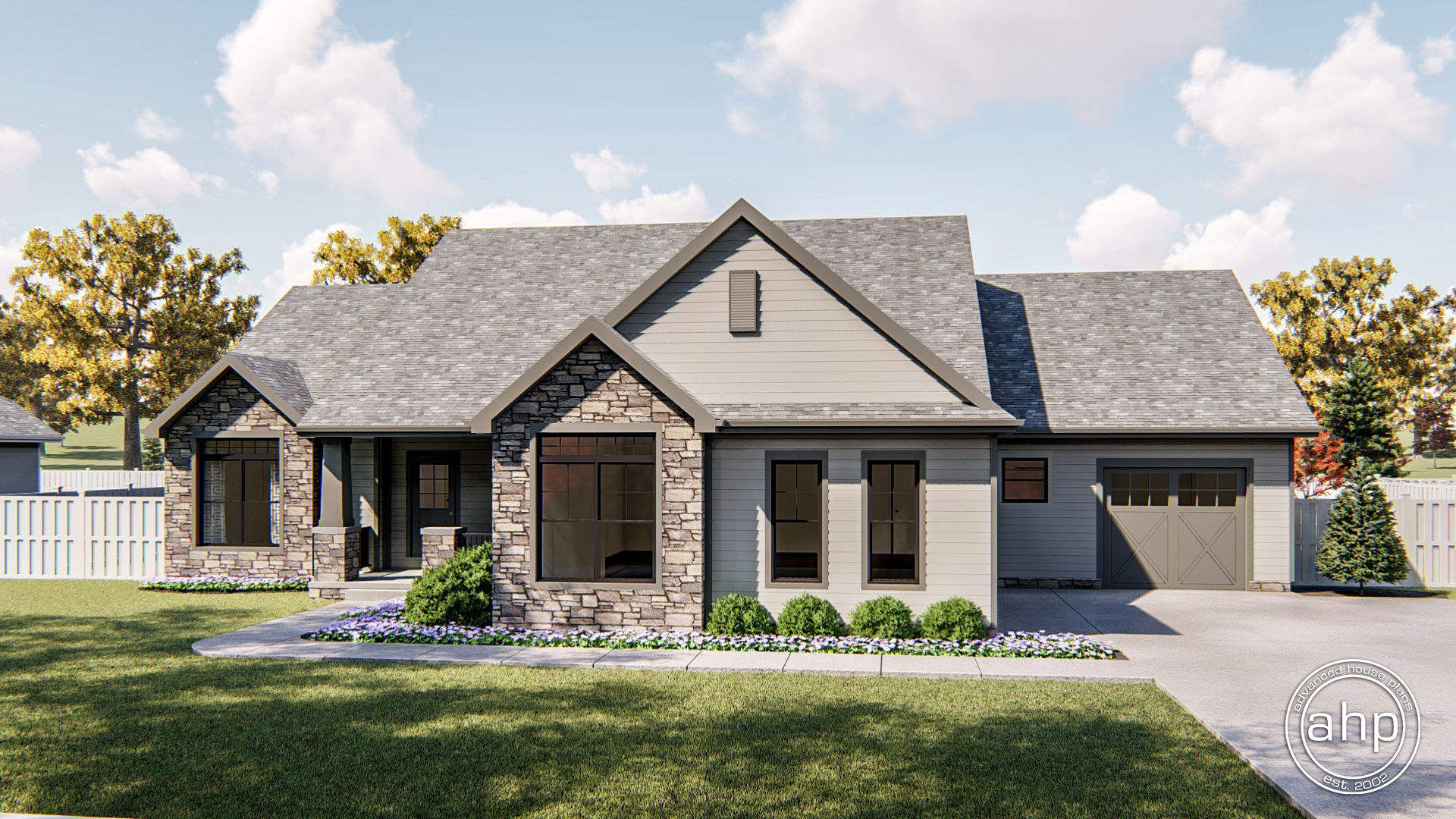 renderingImages[0];
?>
renderingImages[0];
?>
