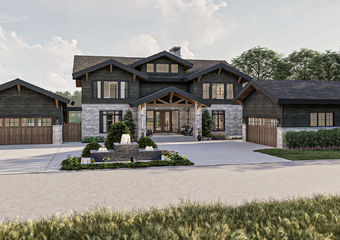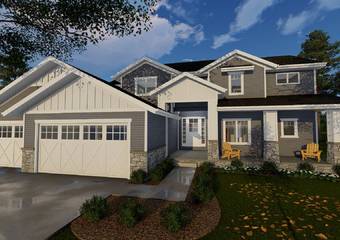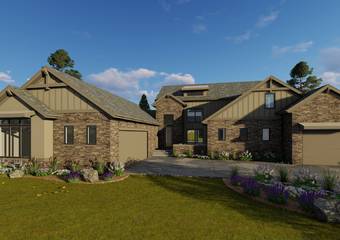29500 | Malone
Floor Plans
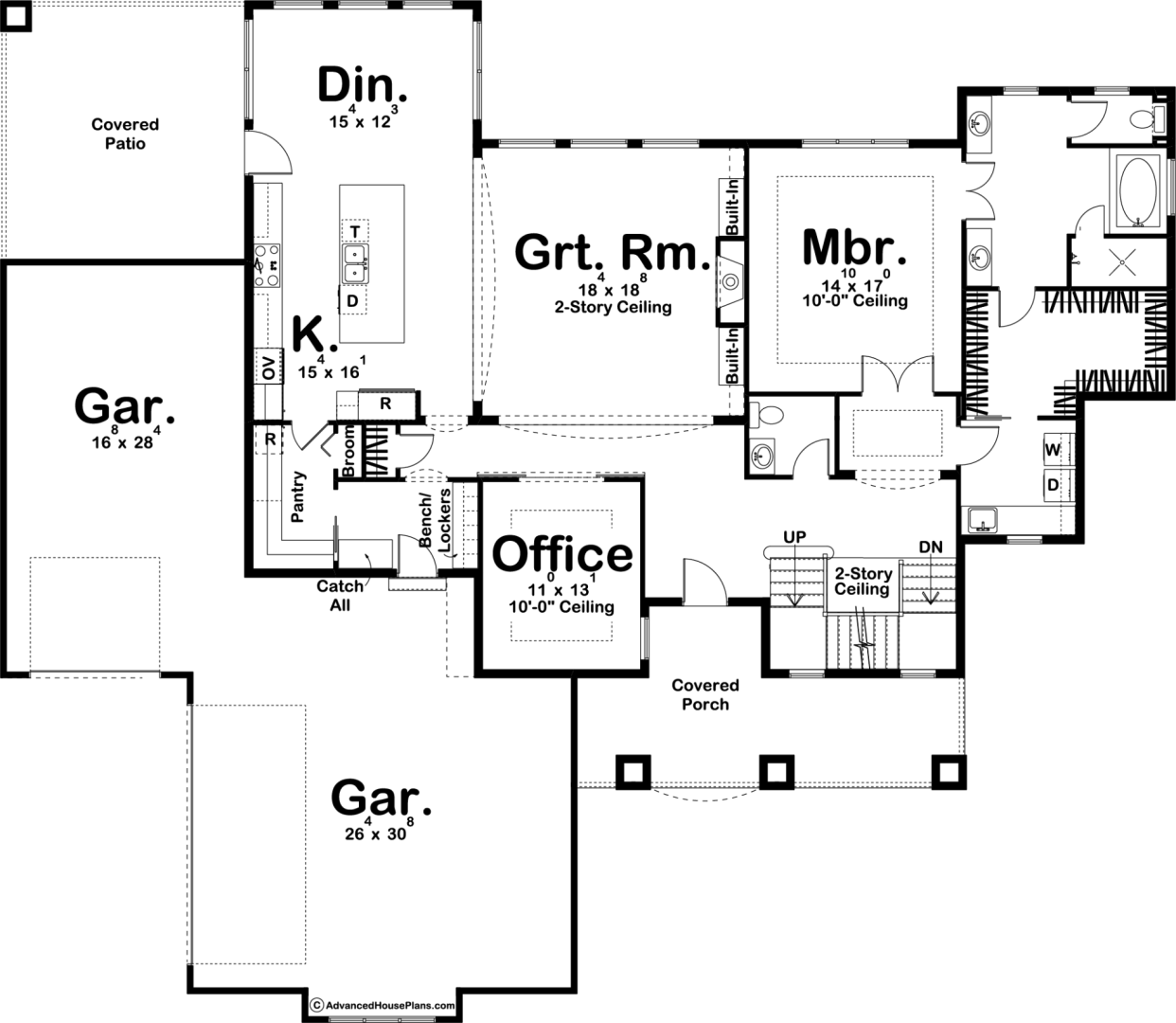
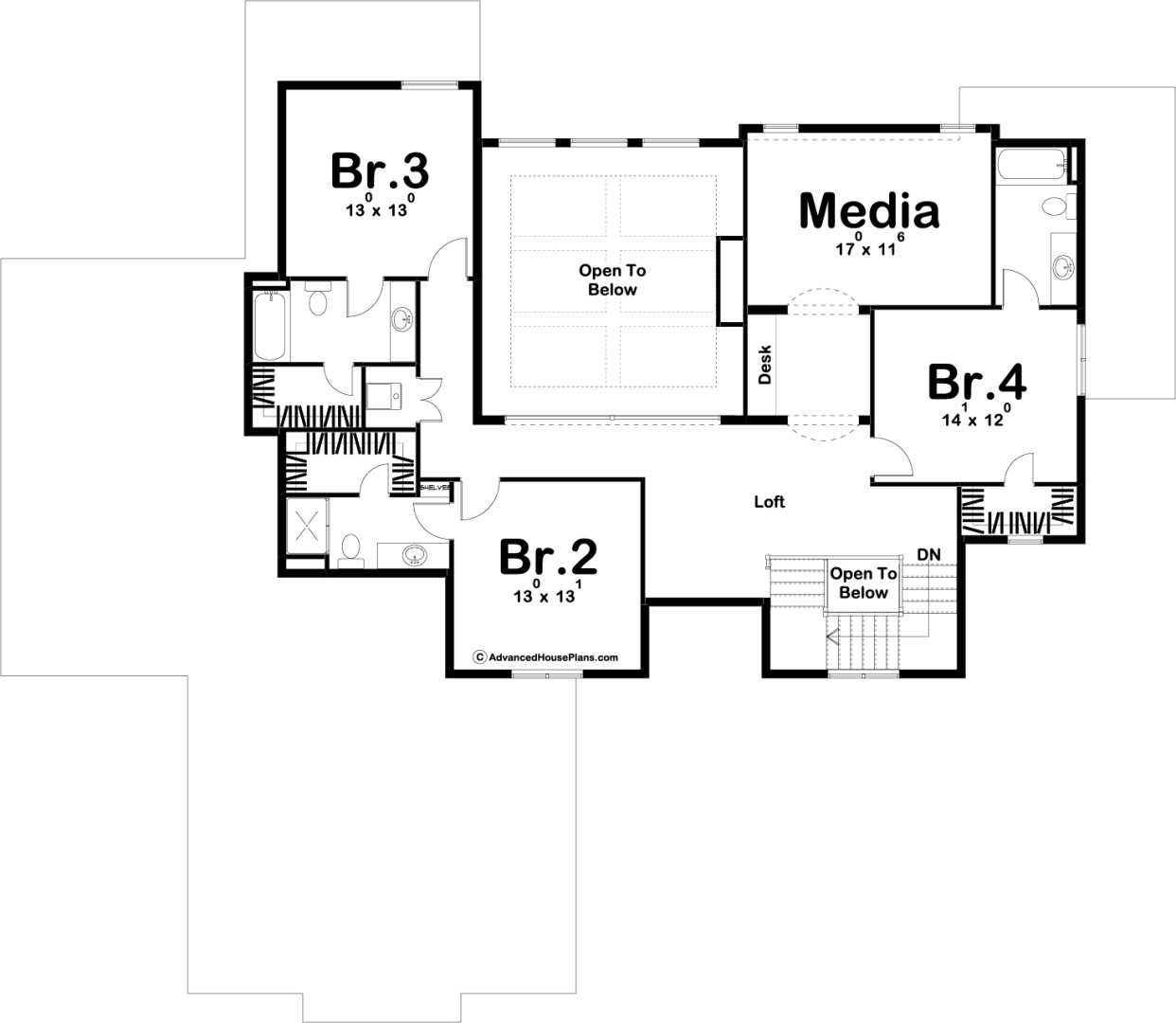
Plan Description
A seemingly endless array of enticing amenities are found in this 1 1/2 story, Craftsman-style house plan. A covered front porch greets guests, who upon entering the home, are treated to views of the great room with arched entryways. The great room captivates its occupants with a soaring two-story-high ceiling and a beautiful fireplace. Adjacent to the great room is a large open kitchen with island workspace and walk-in pantry. A covered patio is accessed from the dining area for outdoor dining or simply relaxing. The main floor Master Suite features a large bathroom with his and her vanities and a massive walk-in closet with access to the laundry room.
On the second level, each bedroom has its own bathroom and walk-in closet. You will also find a wonderful media room upstairs. A loft area overlooks the 2 story great room that lies under exposed beams.
Back on the main level, the Malone's 3 car garage accesses the home through a convenient utility area that includes a catch-all and bench/lockers.
As always any Advanced House Plans home plan can be customized to fit your needs with our alteration department. Whether you need to add another garage stall, change the front elevation, stretch the home larger or just make the home plan more affordable for your budget we can do that and more for you at AHP.
Unless you purchase an unlimited use license or a multi-use license you may only build one home from a set of plans. Plans cannot be re-sold.
Similar Plans
Live Oak
This rustic craftsman house plan is a beautiful and inviting home that combines the charm of a traditional craftsman style with the warmth and natural elements of a rustic design. With two separate garages, this home offers ample parking and storage space for multiple cars and equipment.
As ...read more
Kingston
A seemingly endless array of enticing amenities are found in this 1 1/2 story, Craftsman-style house plan. A deep, covered front porch greets guests, who upon ...read more
White Rock
An appealing blend of textures enhance the exterior of this Craftsman style 1.5-story house plan. Upon entry, you have private access to an enjoyable courtyard that over looks the front drives. Inside, guests are welcomed by a 2-story-high entry that opens to the kitchen and breakfast area. ...read more
Full Plan Specs
Rooms
| Bedrooms | 4 |
| Bathrooms | 5 |
| Garage Bays | 3 |
Square Footage
| Main Level | 2275 Sq. Ft. |
| Second Level | 1533 Sq. Ft. |
| Garage | 1221 Sq. Ft. |
| Total Finished | 3808 Sq. Ft. |
Exterior Dimensions
| Width | 81' - 8" |
| Depth | 71' - 0" |
| Ridge Height | 31' - 0" |
| Ridge height shown from main level floor line. | |
Construction Specs
| Foundation Type | Basement |
| Exterior Walls | 2x4 |
| Roof Pitches | Primary 6/12, Secondary 10/12 | 4/12 |
| Foundation Height | 9' |
| Main Wall Height | 10' |
| Second Wall Height | 8' |
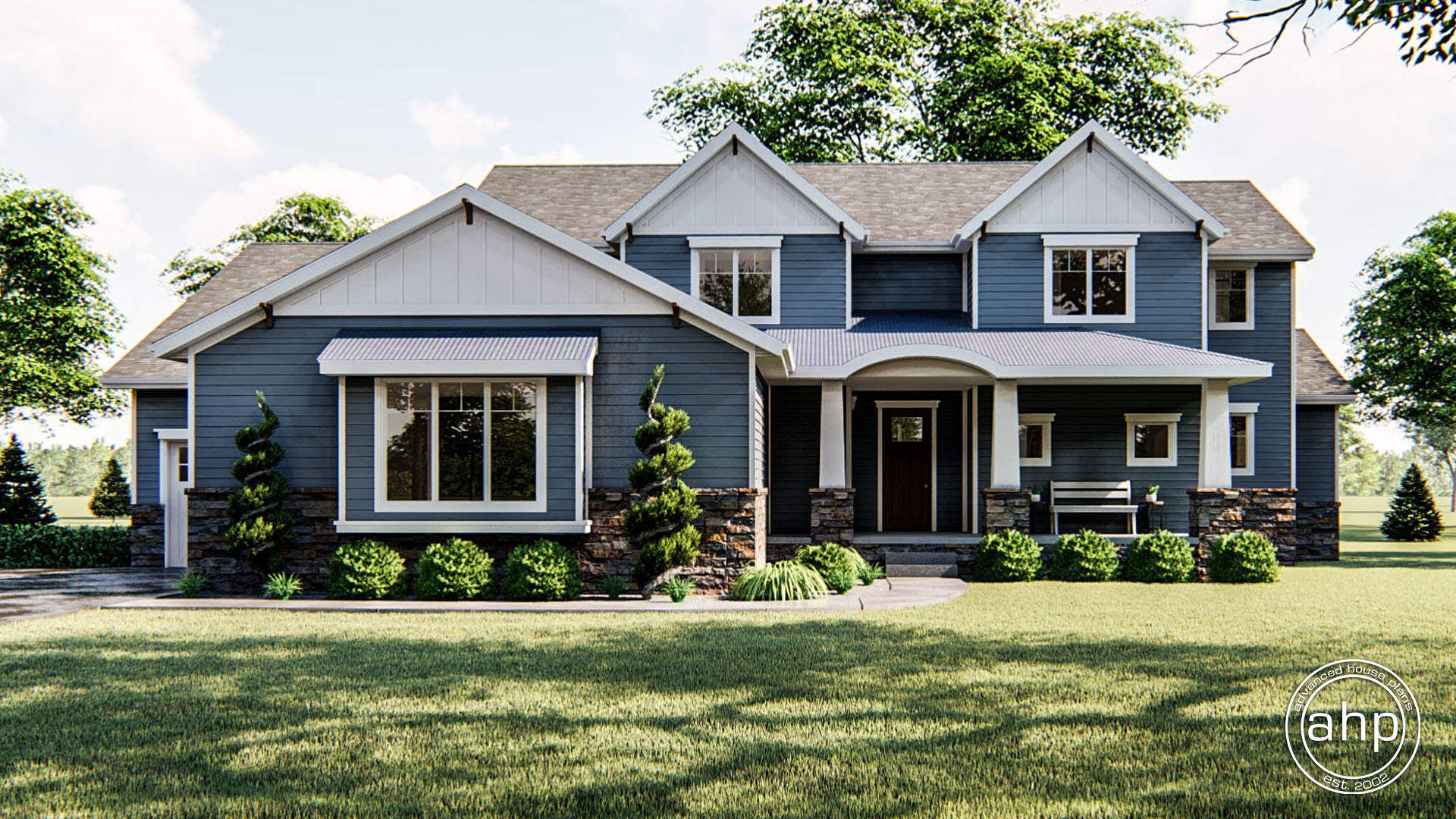 renderingImages[0];
?>
renderingImages[0];
?>
