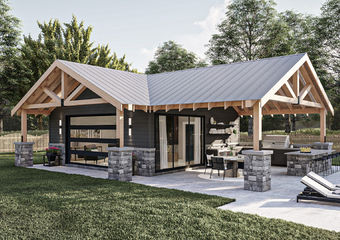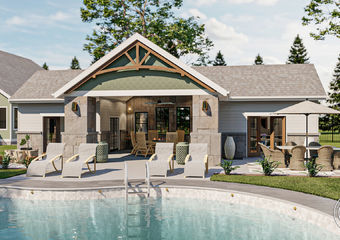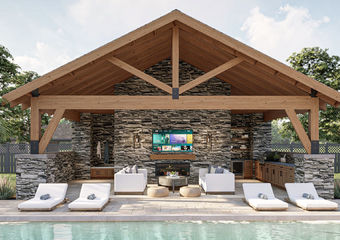Floor Plans
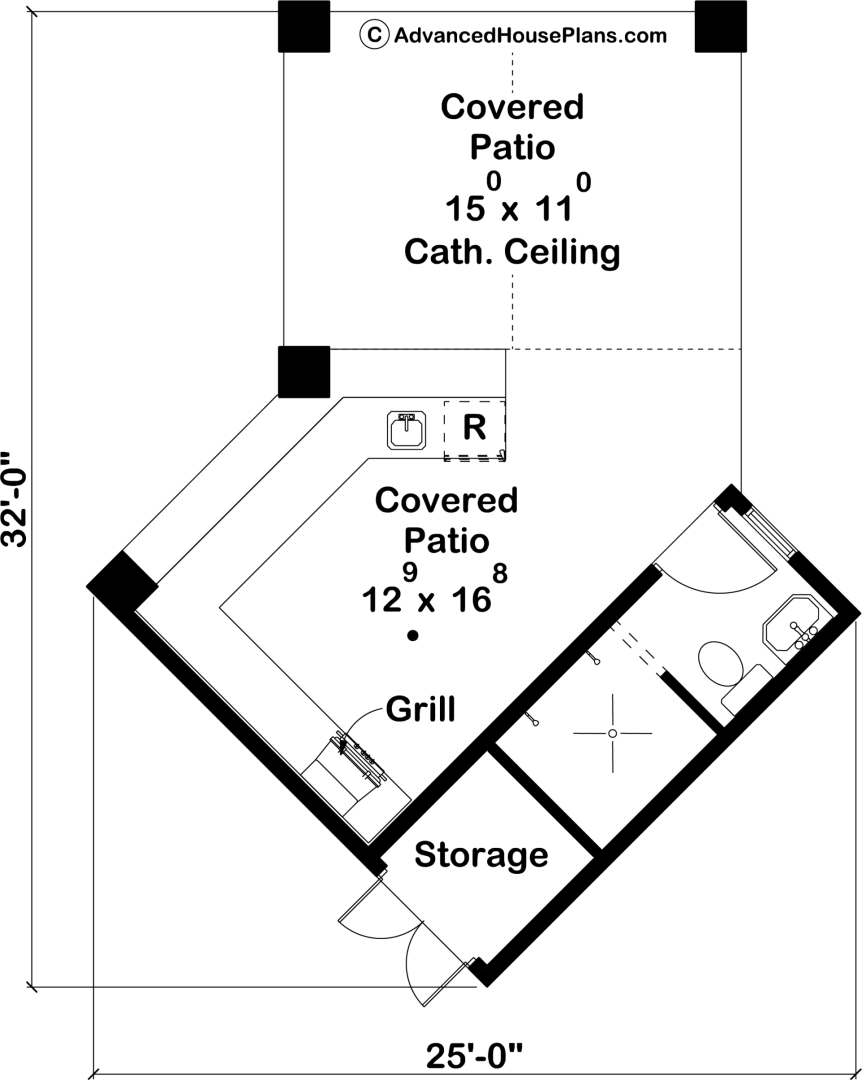
Plan Description
The Ivarson plan is craftsman style pool house with plenty of outdoor space. The covered patio is great for entertaining at any time of the day, with detailed wood trusses and partial stone covered columns. Under the cathedral ceiling lies an L-shaped counter with enough space for any size backyard BBQ. It is equipped with a sink for all your prepping needs and spaces for a refrigerator and the grill of your dreams. On the inside lies a 3/4 bath with a roomy walk-in shower. This pool house plan provides everything you need including a storage space for all pool equipment, including floaties!
Be sure to check out our other pool houses.
As always any of our plans at Advanced House Plans can be customized to fit your needs with our alteration department. Whether you need to change the front elevation style, stretch it larger or just make the plan more affordable for your budget we can do that and more for you at Ahp.
Unless you purchase an unlimited use license or a multi-use license you may only build one home from a set of plans. Plans cannot be re-sold.
Similar Plans
Steamboat Springs
The Steamboat Springs is a pool house with so much character. The exposed rafters and large decorative gable trusses give this structure amazing curb appeal.
Under the large covered porch you will find a kitchen equipped with a built-in grill, a sink, and dual refrigerators. There is a sn ...read more
Waldron
The Waldron pool house is a craftsman style pool house with plenty o ...read more
Monte
The Monte pool house is a large covered patio with tons of character. The tall ceiling is exposed rafters wrapped in cedar. The mix of stone and wood really bring this gazebo to life.
Inside you will find tall ceilings with a large open sitting area and a fireplace. This pool house includes ...read more
Full Plan Specs
Rooms
| Bedrooms | 0 |
| Bathrooms | 0 |
| Garage Bays | 0 |
Square Footage
| Main Level | 305 Sq. Ft. |
| Covered Porch/Patio | 170 Sq. Ft. |
| Total Finished | 305 Sq. Ft. |
Exterior Dimensions
| Width | 24' - 11" |
| Depth | 32' - 0" |
| Ridge Height | 17' - 0" |
| Ridge height shown from main level floor line. | |
Construction Specs
| Foundation Type | Slab |
| Exterior Walls | 2x4 |
| Main Wall Height | 9' |
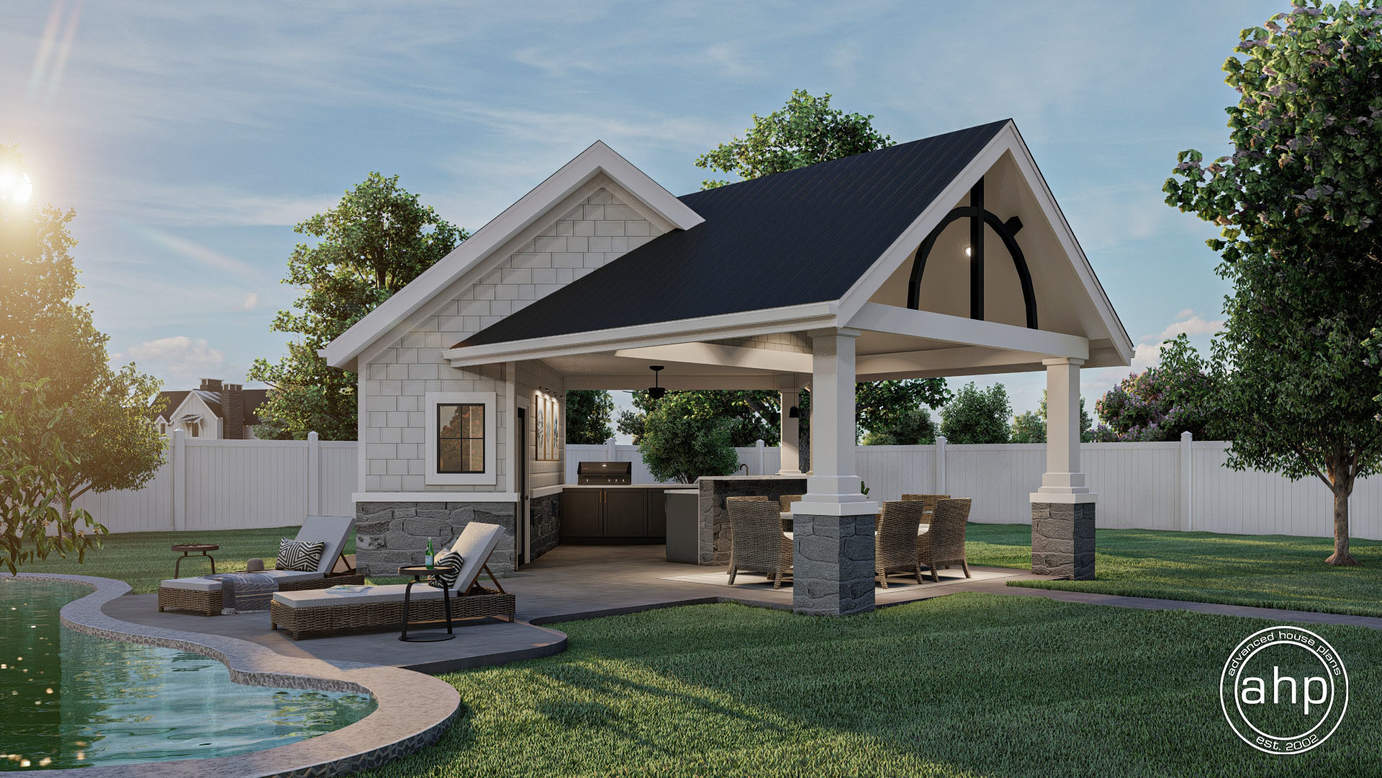 renderingImages[0];
?>
renderingImages[0];
?>
