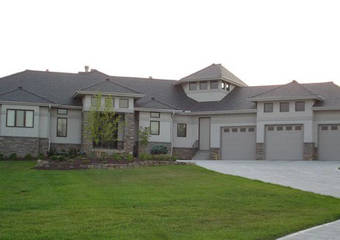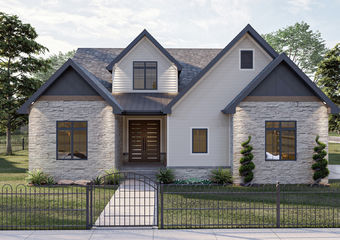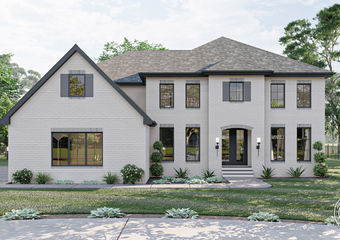29038 | Holbrook
Reverse
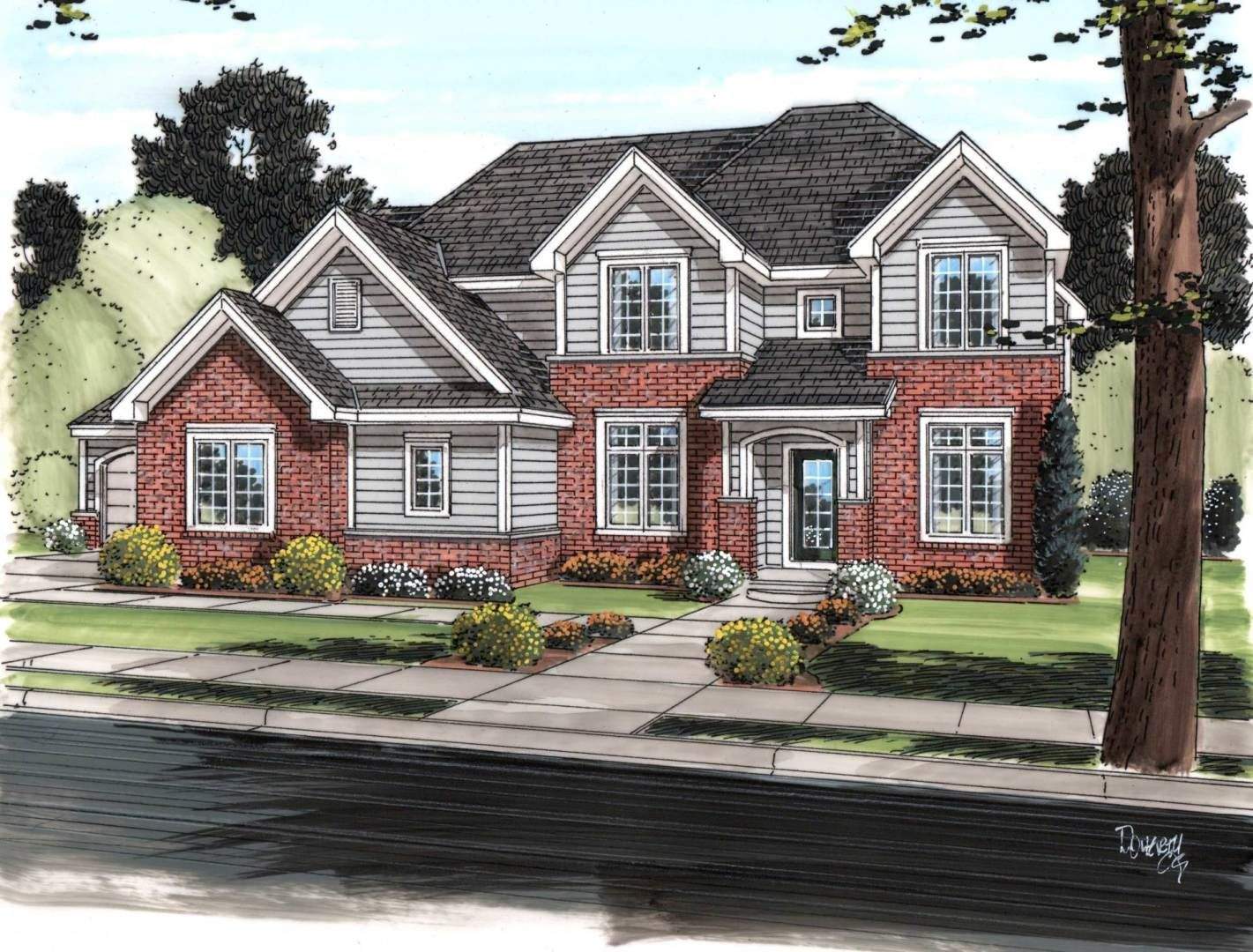 renderingImages[0];
?>
renderingImages[0];
?>
Floor Plans
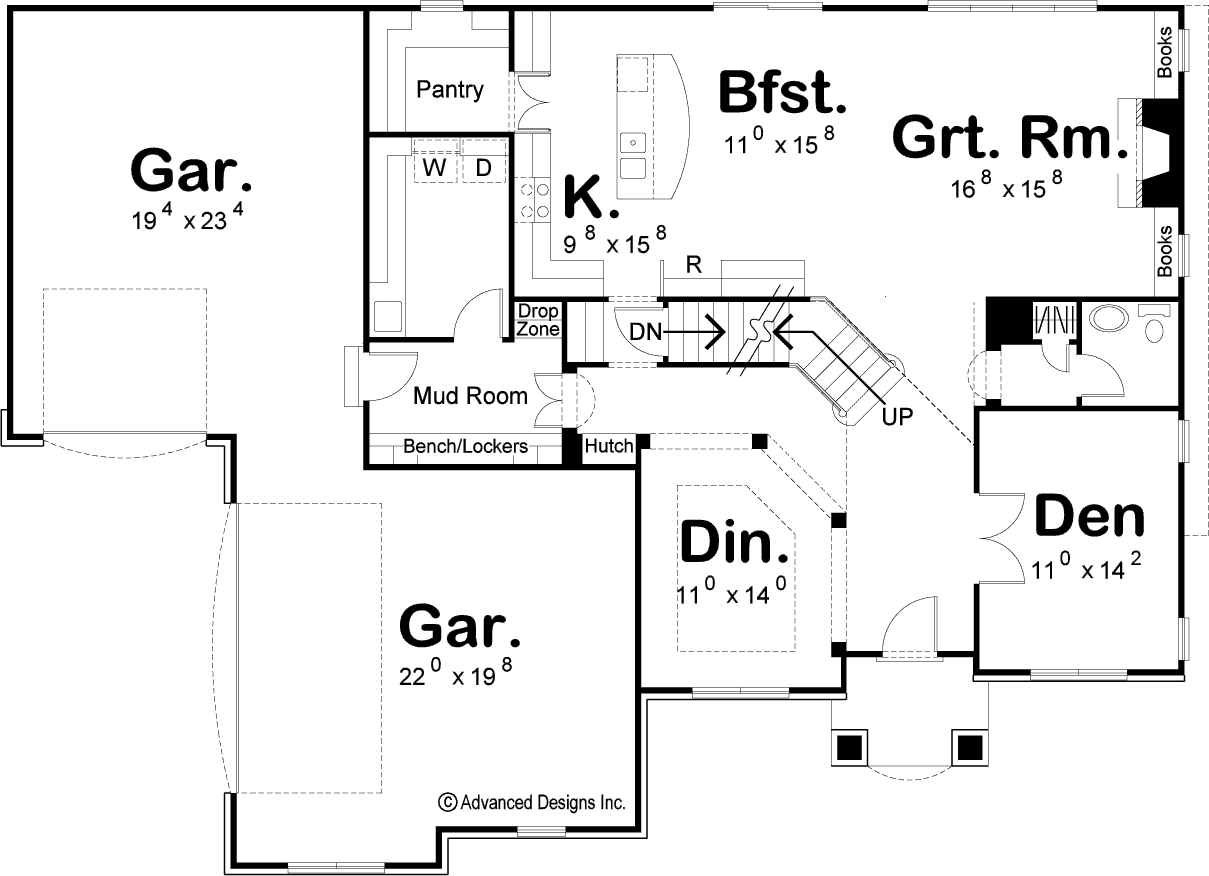
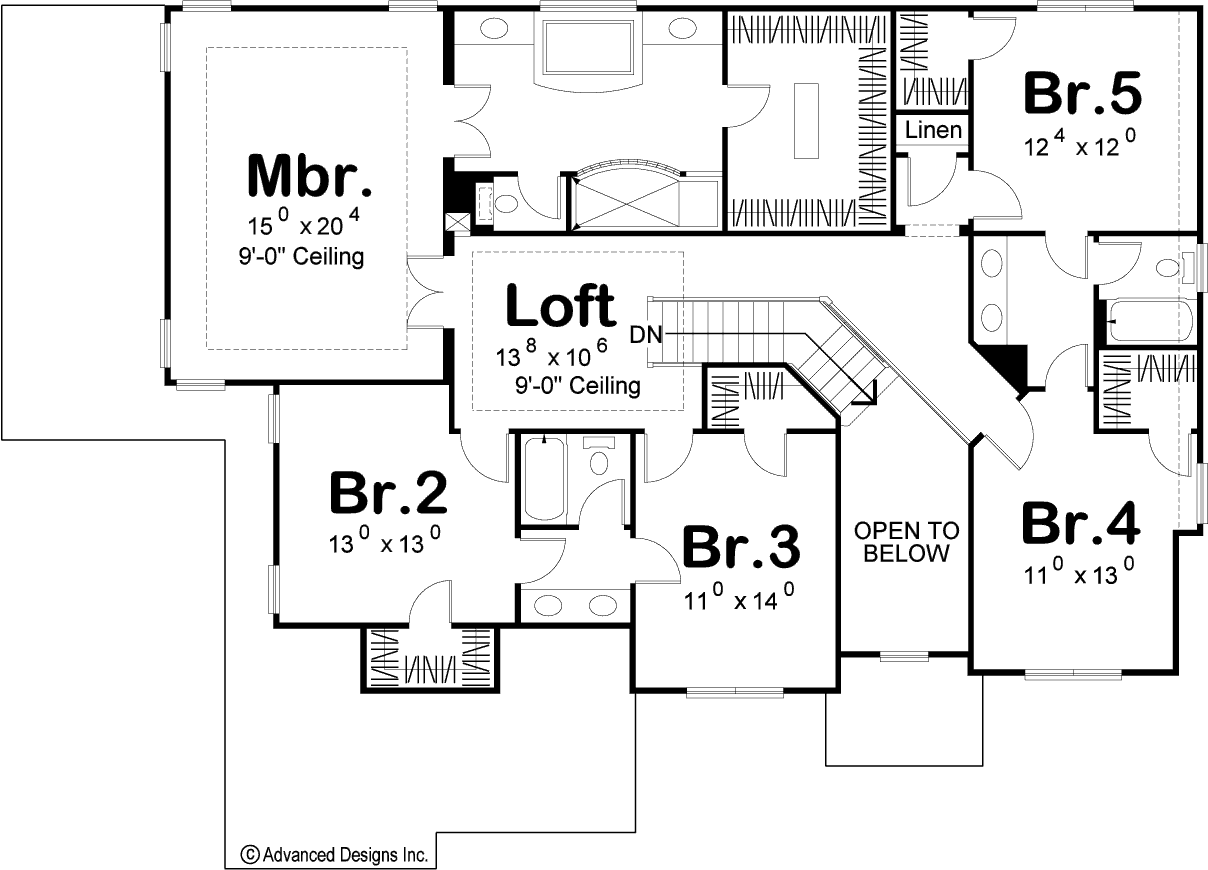
Plan Description
Brick and lap siding are beautifully balanced beneath a quartet of gables on this 3,493 sq. ft., Traditional-style, 2-story house plan. A covered stoop invites guests inside, where the 2-story-high entry hall grants immediate views into the open formal dining room, whose boundaries are defined by ceiling details and elegant columns. Across from the dining room, double doors open into the den, with views to the front and side. Farther inside, guests are received in the great room, with its warming fireplace, flanked by built-in bookshelves, as well as generous views to the rear. The great room flows seamlessly into the breakfast area and kitchen, which boasts ample counter space, an island workstation, and a large walk-in pantry. Just off the kitchen, a mud room featuring the convenience of a built-in drop zone along with bench and lockers intercepts traffic from the home's 3-car garage. The 919 sq. ft. garage includes a front-load 1-car garage and a side- load 2-car garage. Just off the mud room, a laundry room stands ready to serve with a soaking sink and generous counter space. A trip up the home's staircase ends at a loft area with a 9-foot-high ceiling. From the loft, double doors open into the master suite. The master bath includes his and her vanities that flank a soaking tub, a walk-in glass block shower, compartmented toilet and large walk-in closet. Each of the four secondary bedrooms have walk- in closets. Bedrooms 2 and 3 share a Jack-n-Jill bath, as do bedrooms 4 and 5.
As always any Advanced House Plans home plan can be customized to fit your needs with our alteration department. Whether you need to add another garage stall, change the front elevation, stretch the home larger or just make the home plan more affordable for your budget we can do that and more for you at AHP.
Unless you purchase an unlimited use license or a multi-use license you may only build one home from a set of plans. Plans cannot be re-sold.
Similar Plans
Nottington
This is a 2 story traditional house with a den and library off the entry way and an open kitchen and dining area. There is also a large covered porch off the rear of the house. There is a 1095 sq. ft. 3 car garage.
...read moreHickory Creek
The Hickory Creek plan combines multiple styles into a beautiful traditional 1.5 story plan. The exterior features a wonderful combination of stone, wood, and traditional lap siding.
Just inside the home, you'll find yourself in the entryway. Adjacent to the entryway, you'll find the 2 ma ...read more
Oakville
The Oakville is a stunning traditional style home. The exterior symmetry lends itself to elements of the Colonial style. A front covered stoop leads into a 2 story entry way. To the left of the entry, you'll find a large formal living room. To the right of the entry, you'll find a formal dining r ...read more
Full Plan Specs
Rooms
| Bedrooms | 5 |
| Bathrooms | 4 |
| Garage Bays | 3 |
Square Footage
| Main Level | 1497 Sq. Ft. |
| Second Level | 1996 Sq. Ft. |
| Garage | 919 Sq. Ft. |
| Total Finished | 3493 Sq. Ft. |
Exterior Dimensions
| Width | 65' - 0" |
| Depth | 48' - 0" |
| Ridge Height | 33' - 0" |
| Ridge height shown from main level floor line. | |
Construction Specs
| Foundation Type | Basement |
| Exterior Walls | 2x4 |
| Roof Pitches | 12/12 Primary, 8/12 Secondary |
| Foundation Height | 9' |
| Main Wall Height | 9' |
| Second Wall Height | 9' |
