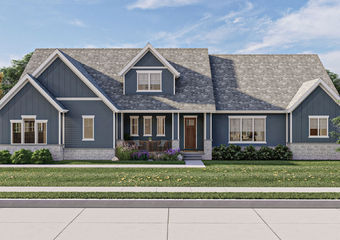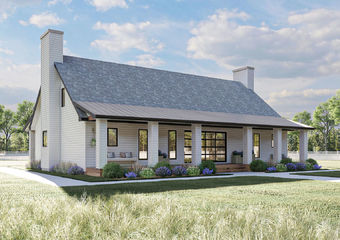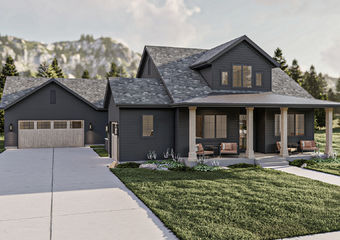29162 | Bostwick
Floor Plans
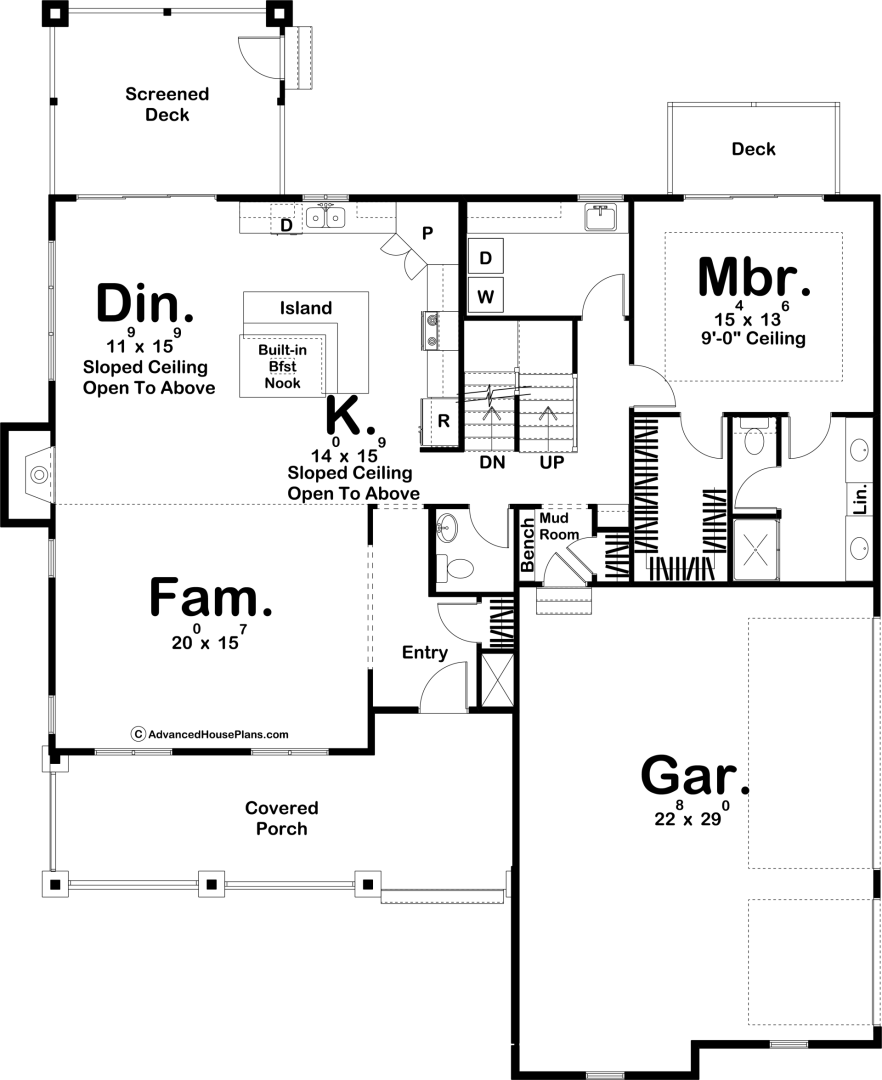
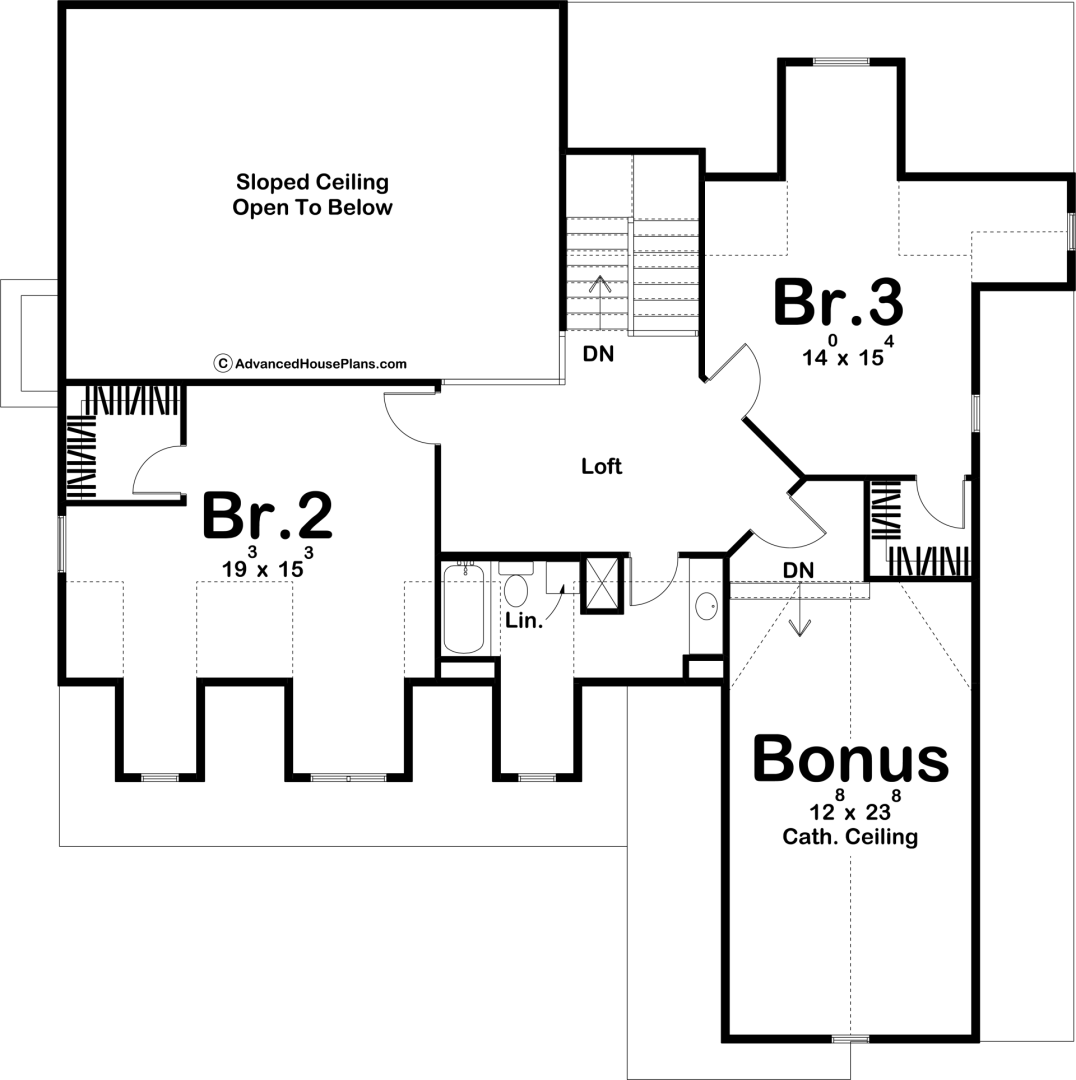
Plan Description
A trio of dormers, set above a front covered porch, enhance the comfortable, country charm of this 1.5-story house plan. Entry to the home reveals immediate views of a family room with fireplace, which lies open to the cathedral-ceilinged dining area and kitchen. The kitchen itself offers ample counter space, a corner pantry, and an angled breakfast island. Access to a screened-in rear deck just steps away, expands dining and entertaining options to the outdoors.
A secluded master suite, with its own rear deck, ensures privacy from the main-floor living areas. Its bath area includes a sizeable walk-in closet, corner bath, and corner shower. On the second level, both secondary bedrooms are graced by dormered window seats and walk-in closets. A central loft area accesses a shared bath, and an expansive, unfinished storage area offers unlimited possibilities for future use.
As always any Advanced House Plans home plan can be customized to fit your needs with our alteration department. Whether you need to add another garage stall, change the front elevation, stretch the home larger or just make the home plan more affordable for your budget we can do that and more for you at AHP.
Unless you purchase an unlimited use license or a multi-use license you may only build one home from a set of plans. Plans cannot be re-sold.
Similar Plans
Hickory Grove
The Hickory Grove plan is a beautiful 1.5 story traditional style Dogtrot home. The exterior pays tribute to the original dogtrot homes with its large front and rear covered decks and dual faux fireplace bump outs.
Inside this lovely home, the main living areas and bedrooms are separated ...read more
Calderwood
The house plan features a spacious and welcoming open concept living space, perfect for entertaining and family gatherings. The main floor includes two bedrooms, providing comfortable accommodations for family members or guests. The great room, dining area, and kitchen are all integrated into a s ...read more
Full Plan Specs
Rooms
| Bedrooms | 3 |
| Bathrooms | 3 |
| Garage Bays | 3 |
Square Footage
| Main Level | 1622 Sq. Ft. |
| Second Level | 992 Sq. Ft. |
| Garage | 543 Sq. Ft. |
| Total Finished | 2614 Sq. Ft. |
Exterior Dimensions
| Width | 56' - 0" |
| Depth | 57' - 0" |
| Ridge Height | 25' - 0" |
| Ridge height shown from main level floor line. | |
Construction Specs
| Foundation Type | Basement |
| Exterior Walls | 2x4 |
| Roof Pitches | 8/12 F-B, 12/12 S-S |
| Foundation Height | 9' |
| Main Wall Height | 9' |
| Second Wall Height | 8' |
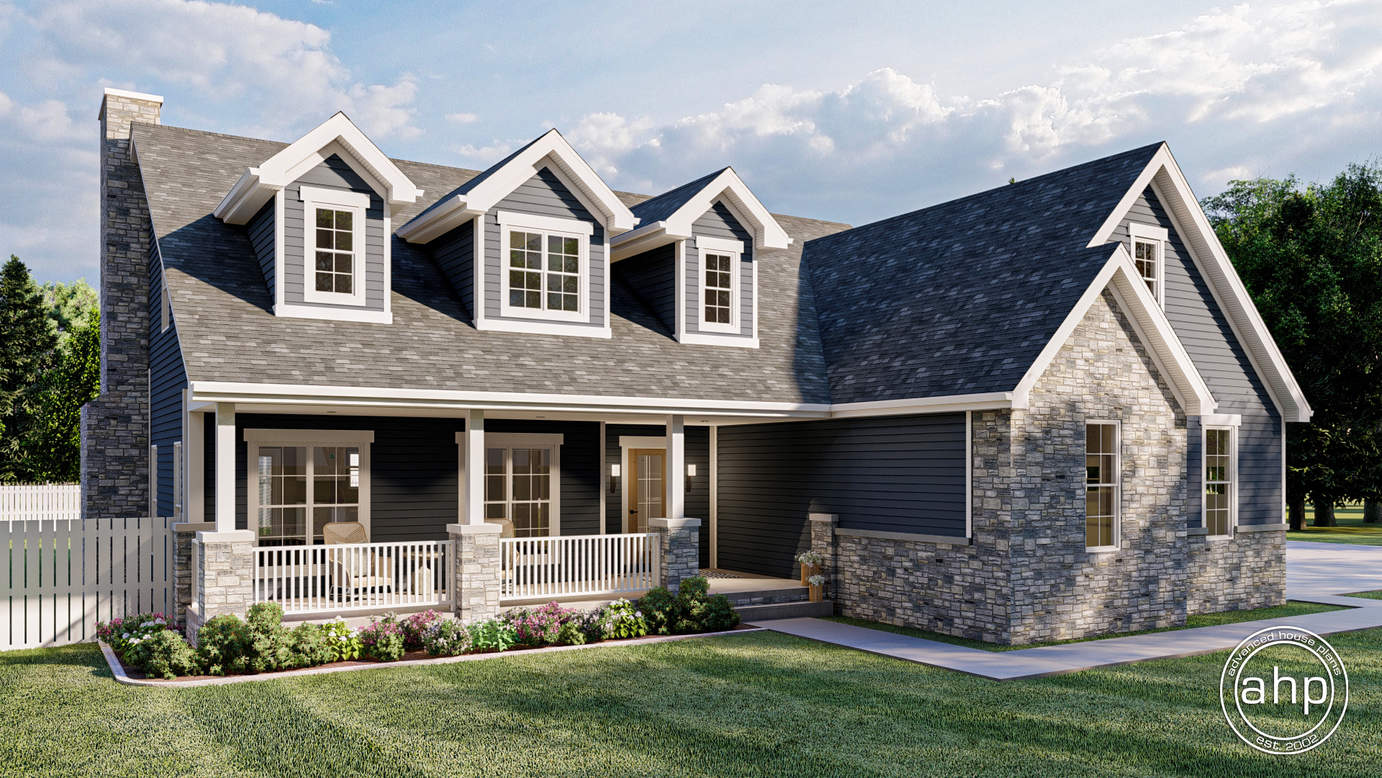 renderingImages[0];
?>
renderingImages[0];
?>
