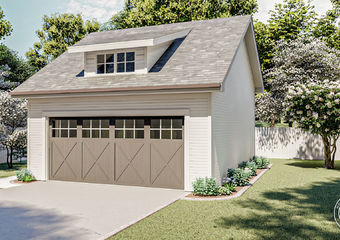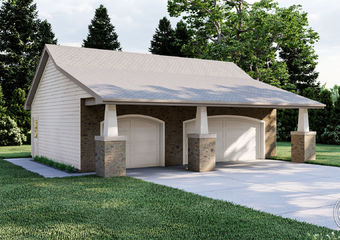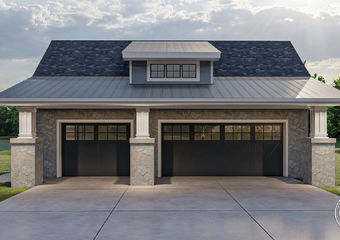Floor Plans
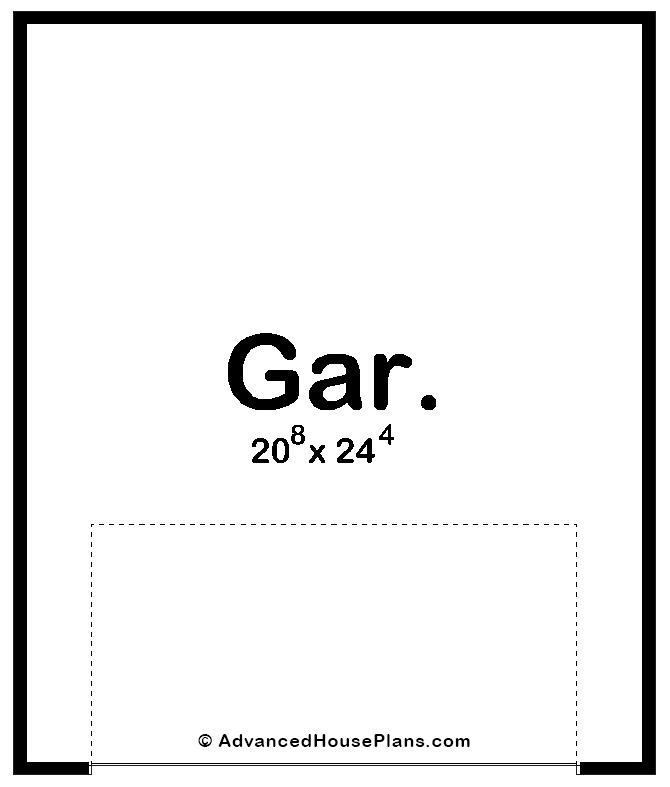
Plan Description
This is a single story craftsman style garage plan built on slab foundation. The floor plan has ample room for 2 cars or would make a great stand-alone workshop.
As always, we can modify any of our garage plans with our in house home plan alteration department. Contact us today at (844) 675-9638 or [email protected]
Unless you purchase an unlimited use license or a multi-use license you may only build one home from a set of plans. Plans cannot be re-sold.
Similar Plans
Whitmore
The Whitmore is a single story craftsman-style 2 car detached garage built on a slab foundation. It has a small shed dormer above the 16'x7' garage door and a side entry. This floor plan is a great addition to any craftsman style bungalow.
As always, we can modify any of our garage plans ...read more
Scottsbluff
This is a single story craftsman 3 car garage plan built on slab foundation. A side door is also included for easy access.
...read moreSherman
The Sherman is a single story craftsman garage built on slab foundation. There are pillars in the front and a side entrance on the left side.
...read moreFull Plan Specs
Rooms
| Bedrooms | 0 |
| Bathrooms | 0 |
| Garage Bays | 2 |
Square Footage
| Garage | 526 Sq. Ft. |
Exterior Dimensions
| Width | 21' - 0" |
| Depth | 25' - 0" |
| Ridge Height | 20' - 0" |
| Ridge height shown from main level floor line. | |
Construction Specs
| Foundation Type | Slab |
| Exterior Walls | 2x4 |
| Roof Pitches | 6/12 Primary, 8/12 Secondary |
| Main Wall Height | 10' |
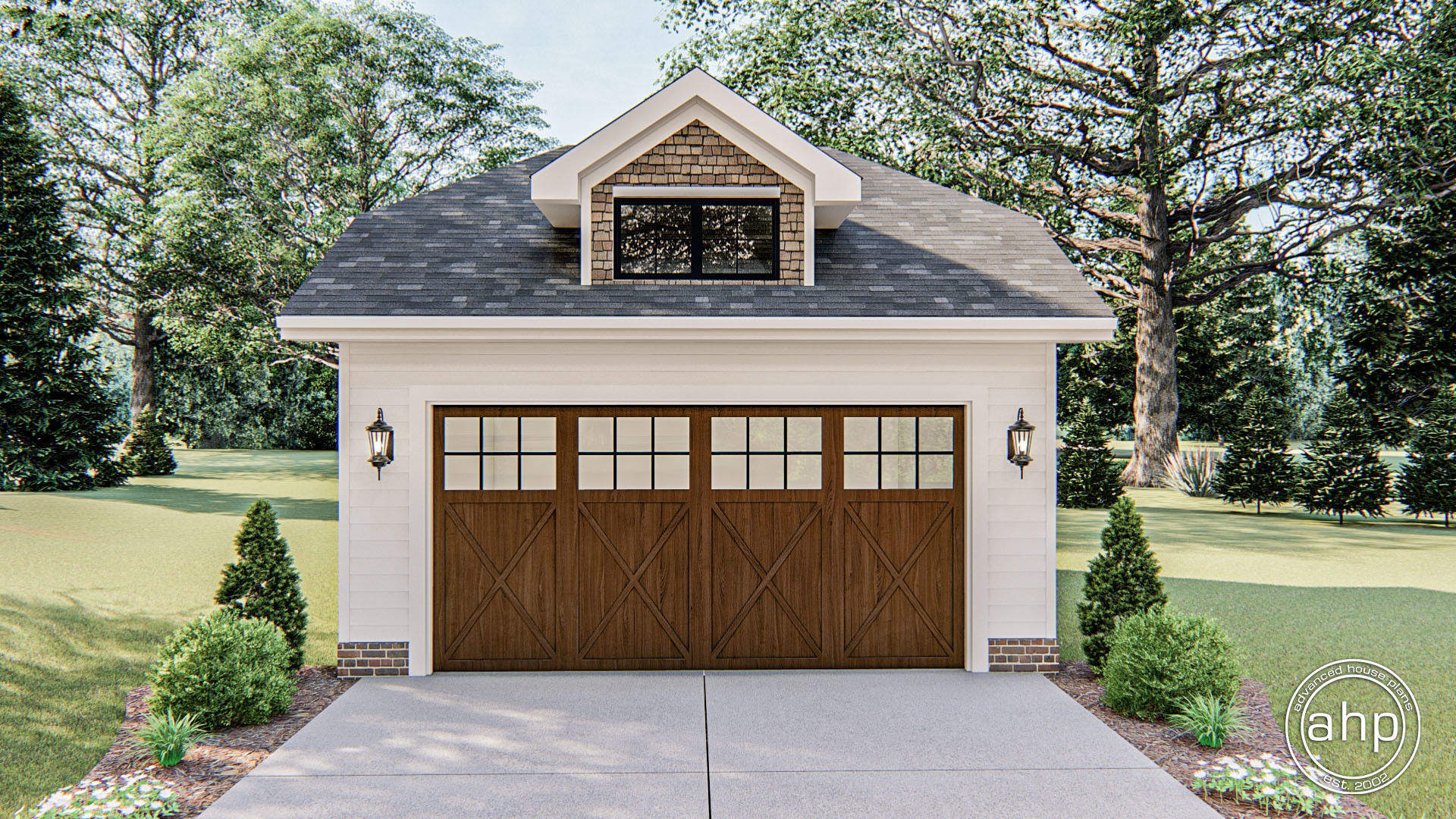 renderingImages[0];
?>
renderingImages[0];
?>
