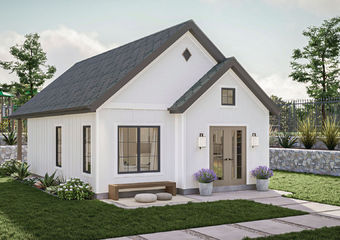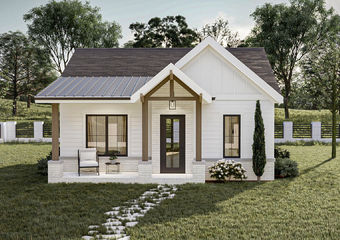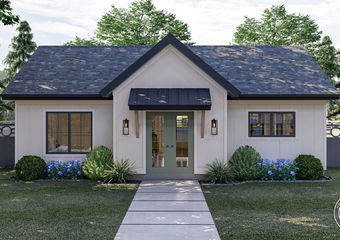Floor Plans
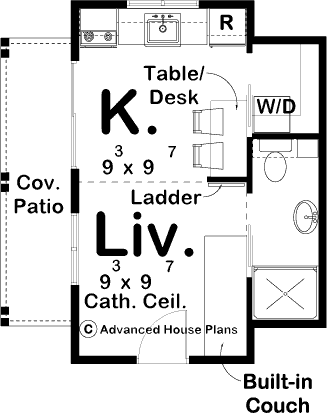
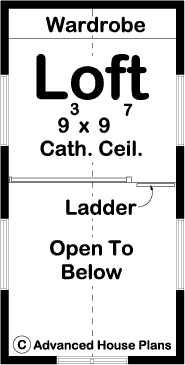
Plan Description
The Kristine is a cute Modern Farmhouse style cabin. On the main level you will find a kitchenette complete with a range and microwave. Going in further, there is a laundry room with a folding counter. The dining area has a table that can be used as a desk or for dining. The living room has a 2-story cathedral ceiling that makes the whole room feel so much larger. Off the living room is a bathroom complete with a 36x48 shower. Back out in the living room is a ladder that leads you up to a loft space perfect for sleeping. The cathedral ceiling really gives this room life. The Kristine has great curb appeal and an interior so efficient to match!
As always any Advanced House Plans home plan can be customized to fit your needs with our alteration department. Whether you need to add another garage stall, change the front elevation, stretch the home larger or just make the home plan more affordable for your budget we can do that and more for you at AHP.
Unless you purchase an unlimited use license or a multi-use license you may only build one home from a set of plans. Plans cannot be re-sold.
Similar Plans
Diamond Crest
Welcome to your dream home! Picture yourself in a charming modern farmhouse with a perfect blend of rustic warmth and contemporary elegance. Here's why this 1 bedroom, 1 bathroom home is the ideal sanctuary for you:
The exterior exudes a classic farmhouse charm with its white board-a ...read more
Fairview Cottage
Welcome to your dream Modern Farmhouse Style ADU (Accessory Dwelling Unit)! This charming one-bedroom, one-bathroom home is designed with comfort, functionality, and style in mind.
As you approach your new ADU, you'll be greeted by a classic Modern Farmhouse facade featuring a welcoming cov ...read more
San Fernando
The San Fernando is a wonderful casita that includes a lot of amenities. Just inside the front door, you'll find yourself in a practical mud room with a bench and coat hooks.
Further, inside the home, there is a wonderful open layout that includes a full kitchen with an island. The dini ...read more
Full Plan Specs
Rooms
| Bedrooms | 1 |
| Bathrooms | 1 |
| Garage Bays | 0 |
Square Footage
| Main Level | 264 Sq. Ft. |
| Second Level | 100 Sq. Ft. |
| Total Finished | 364 Sq. Ft. |
Exterior Dimensions
| Width | 18' - 0" |
| Depth | 20' - 0" |
Construction Specs
| Foundation Type | Slab |
| Exterior Walls | 2x4 |
| Roof Pitches | 10/12 Primary, 4/12 Secondary |
| Main Wall Height | 8' |
| Second Wall Height | 5' |
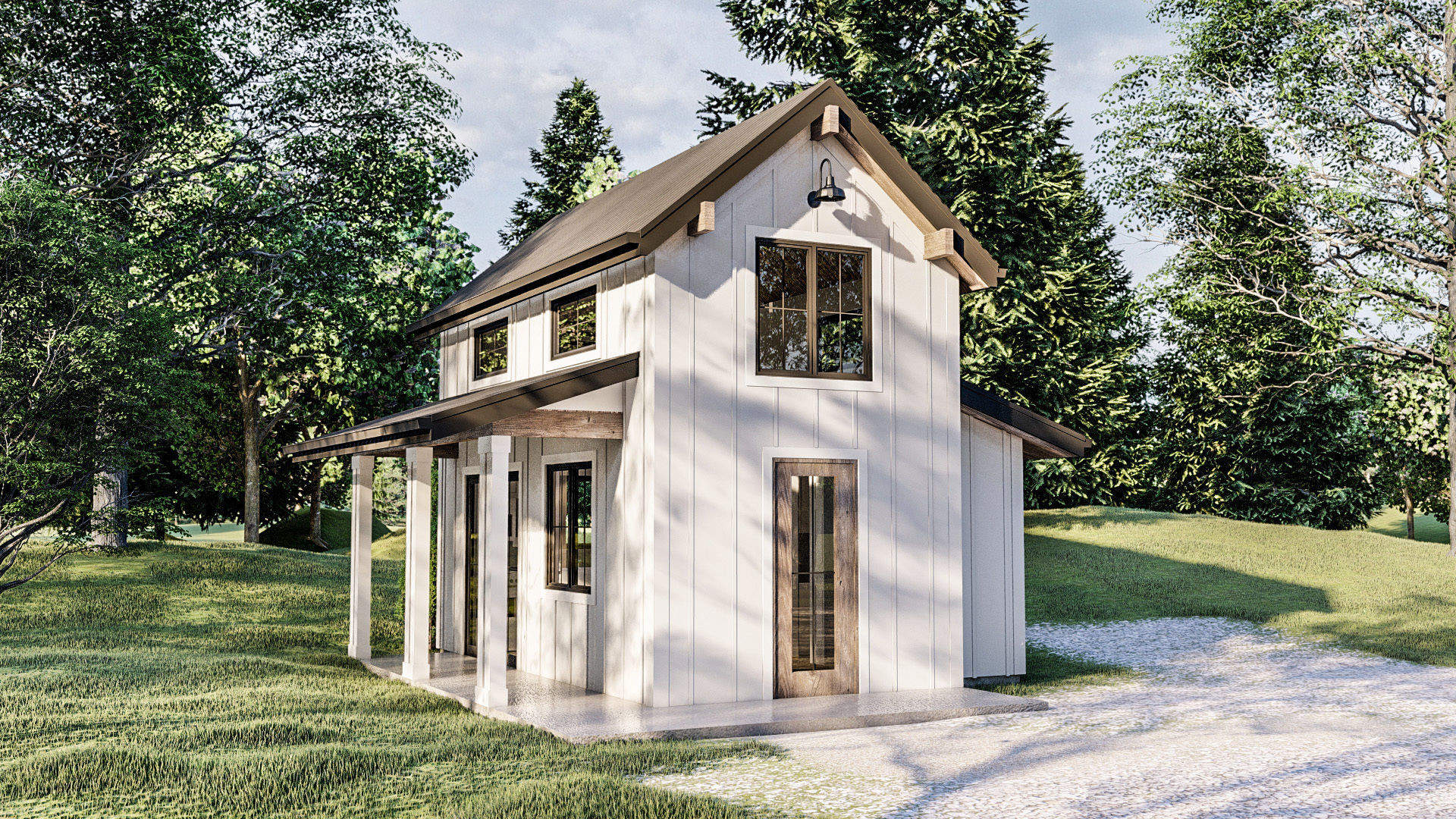 renderingImages[0];
?>
renderingImages[0];
?>
