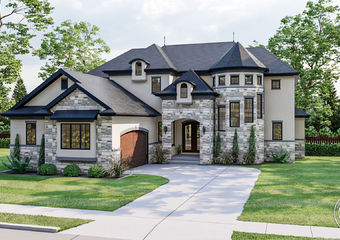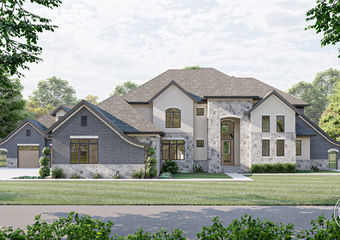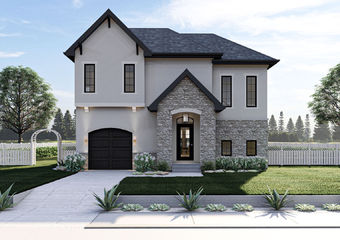29173 | Hillsborough
Reverse
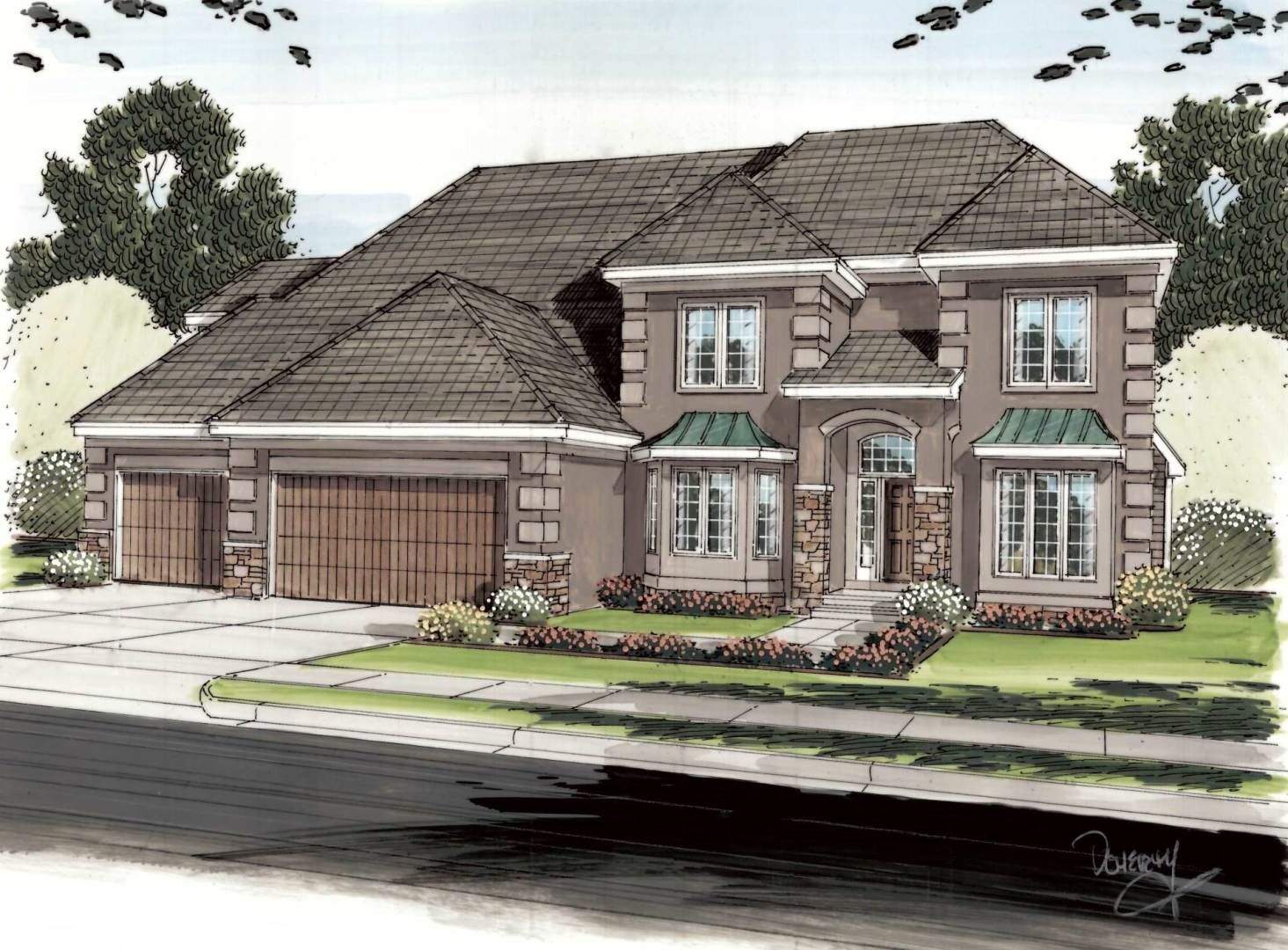 renderingImages[0];
?>
renderingImages[0];
?>
Floor Plans
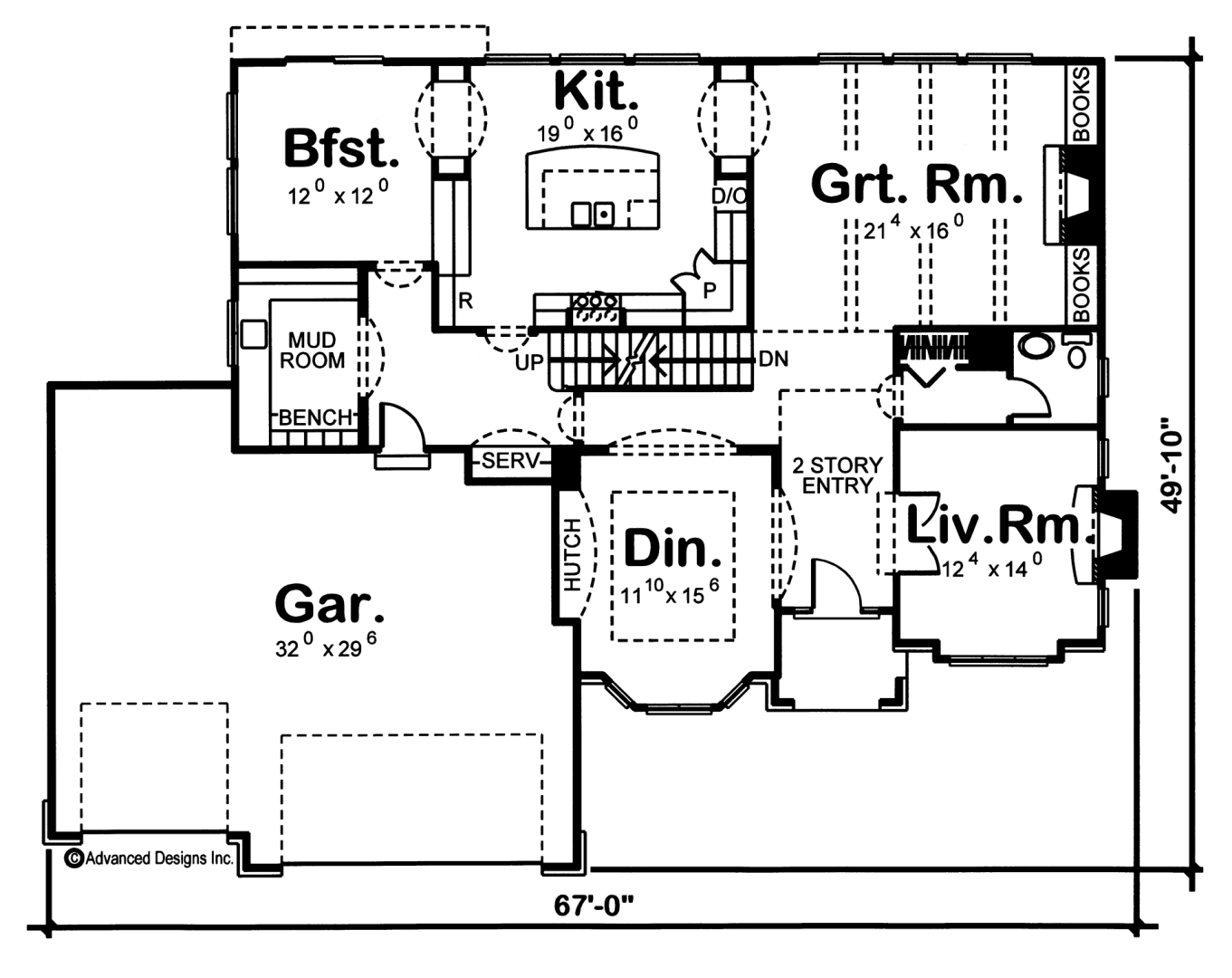
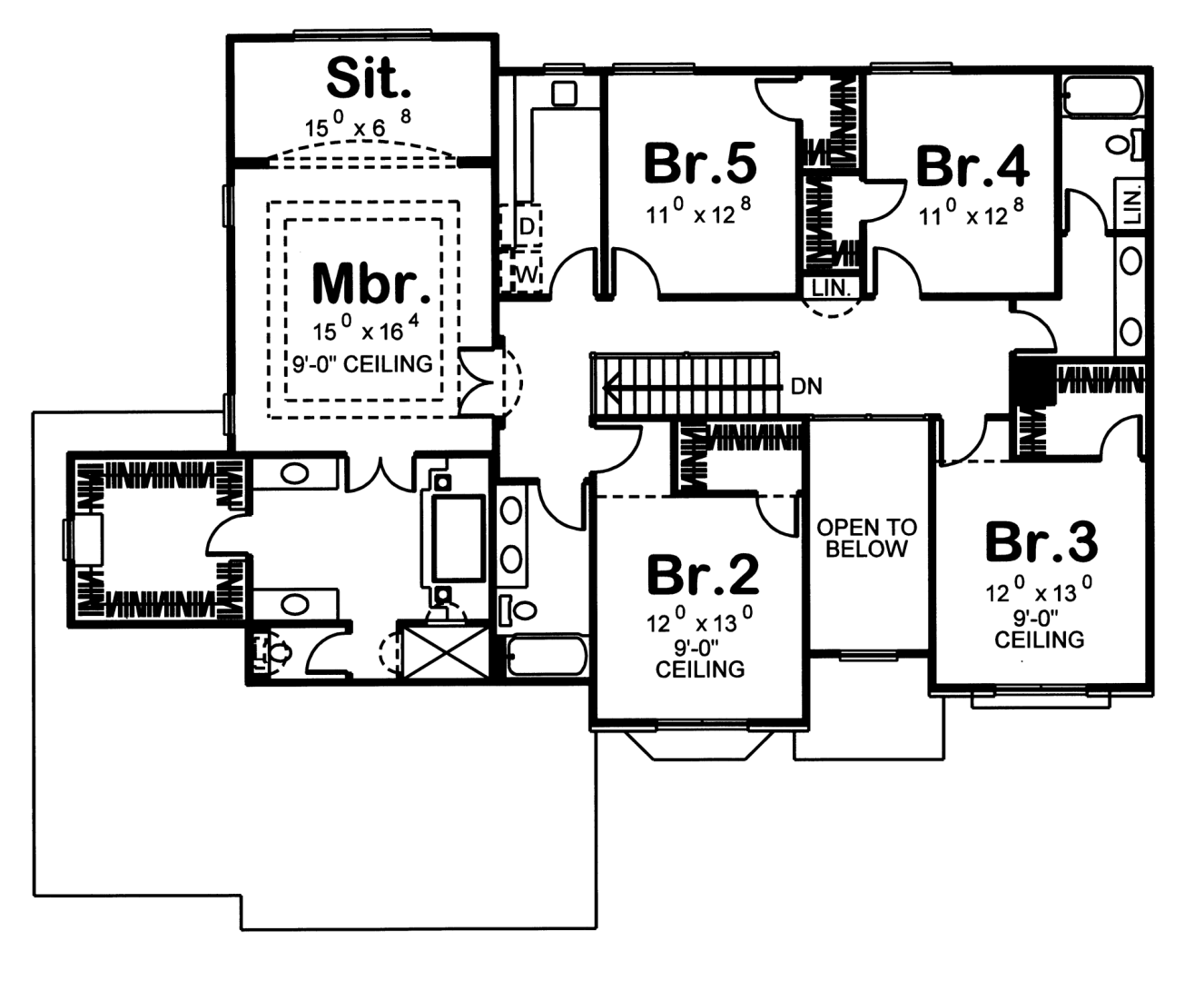
Plan Description
Corner quoins and stone accents impart a European flair to this French Country-style, 2-story house plan. A covered stoop leads guests inside, where a 2-story-high entry hall is flanked by living and dining rooms. An arched opening reveals immediate views of the formal dining room with built-in hutch, bayed windows andrepeating arch accents. On the other side of the entry, double doors open into the living room with its cozy fireplace. Farther inside, the great room features a fireplace flanked by built-in book shelves and easily accommodates friendly gatherings. Anarched opening connects the great room to the sunny kitchen,which boasts ample counter space, a breakfast island workstation and walk-in corner pantry. Another arched opening leads to the breakfast room that is flooded with natural light andaccesses the outdoors. Just off the breakfast area, a foyer, with built-in servery for the dining room, accommodates access to the second level as well as to the 3-car garage. A mud room with bench, counter and soaking sink, lies adjacent to this practical area. All sleeping quarters reside upstairs, where the master suite occupies a significant portion of the second level. Double doors lead into the master bedroom, which includes an adjacent sunlit sitting room. The master bath features his-and-her vanities, a soaking tub framed by elegant columns, shower, compartmented toilet and spacious walk-in closet. Two hall baths serve the four secondary bedrooms, which all have walk-in closets. A centrally located laundry room with counter space and soaking sink conveniently serves all bedrooms.
As always any Advanced House Plans home plan can be customized to fit your needs with our alteration department. Whether you need to add another garage stall, change the front elevation, stretch the home larger or just make the home plan more affordable for your budget we can do that and more for you at AHP.
Unless you purchase an unlimited use license or a multi-use license you may only build one home from a set of plans. Plans cannot be re-sold.
Similar Plans
Legacy Hills
Equally, at home in the French countryside and your favorite neighborhood, this lovely French Country-style, 1-1/2 story house plan exudes classic style.
Double doors, sheltered within a covered porch, open to immediate views of the dining room, as well as a gracefully curved, sunlit stairc ...read more
Kirkwood Manor
Sweeping rooflines harmonize with brick, stone, and stucco accents to enhance the flair of this French Country 1-1/2 story house plan.
Upon entry, a visual feast greets guests, as a pair of matching, curved staircases sweep upwards from the entry hall to the second level. On either side o ...read more
Lakemont
At just 36 feet wide, this charming French Country-style, 2-story house plan is perfect for narrow lots. The entry hall features an adjacent powder bath, coat closet and access to the 1-car garage.
An arched opening, flanked by columns, le ...read more
Full Plan Specs
Rooms
| Bedrooms | 5 |
| Bathrooms | 4 |
| Garage Bays | 3 |
Square Footage
| Main Level | 2042 Sq. Ft. |
| Second Level | 2054 Sq. Ft. |
| Garage | 834 Sq. Ft. |
| Total Finished | 4096 Sq. Ft. |
Exterior Dimensions
| Width | 65' - 0" |
| Depth | 50' - 0" |
| Ridge Height | 31' - 0" |
| Ridge height shown from main level floor line. | |
Construction Specs
| Foundation Type | Basement |
| Exterior Walls | 2x4 |
| Roof Pitches | Primary 5/12, Secondary 12/12 |
| Foundation Height | 9' |
| Main Wall Height | 9' |
| Second Wall Height | 8' |
