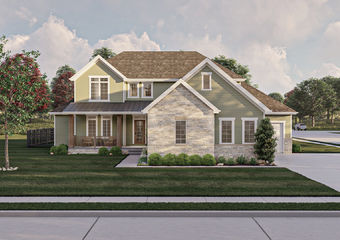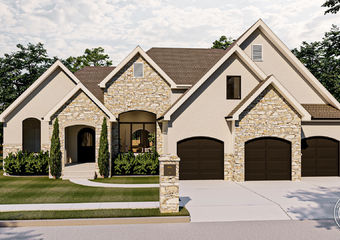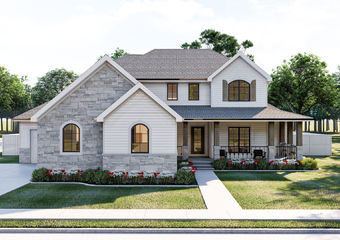29320 | Ashworth
Floor Plans
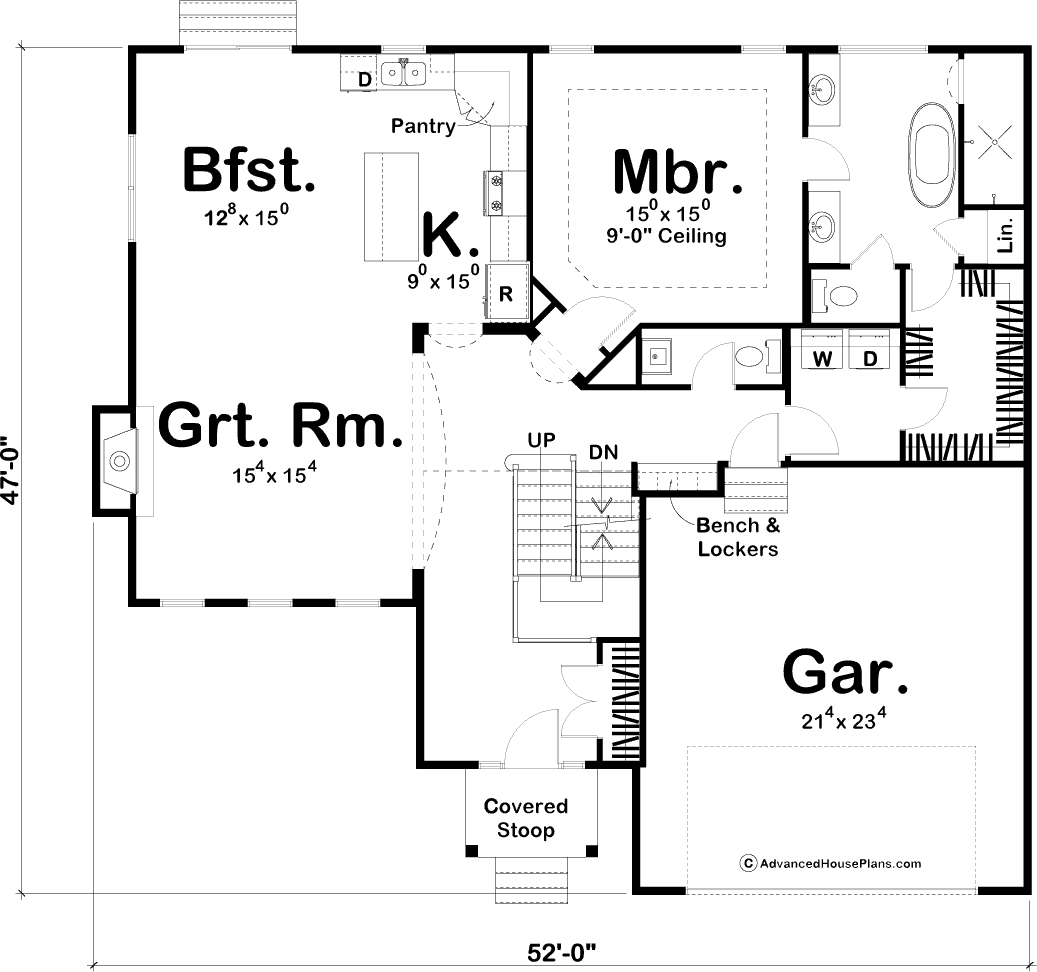
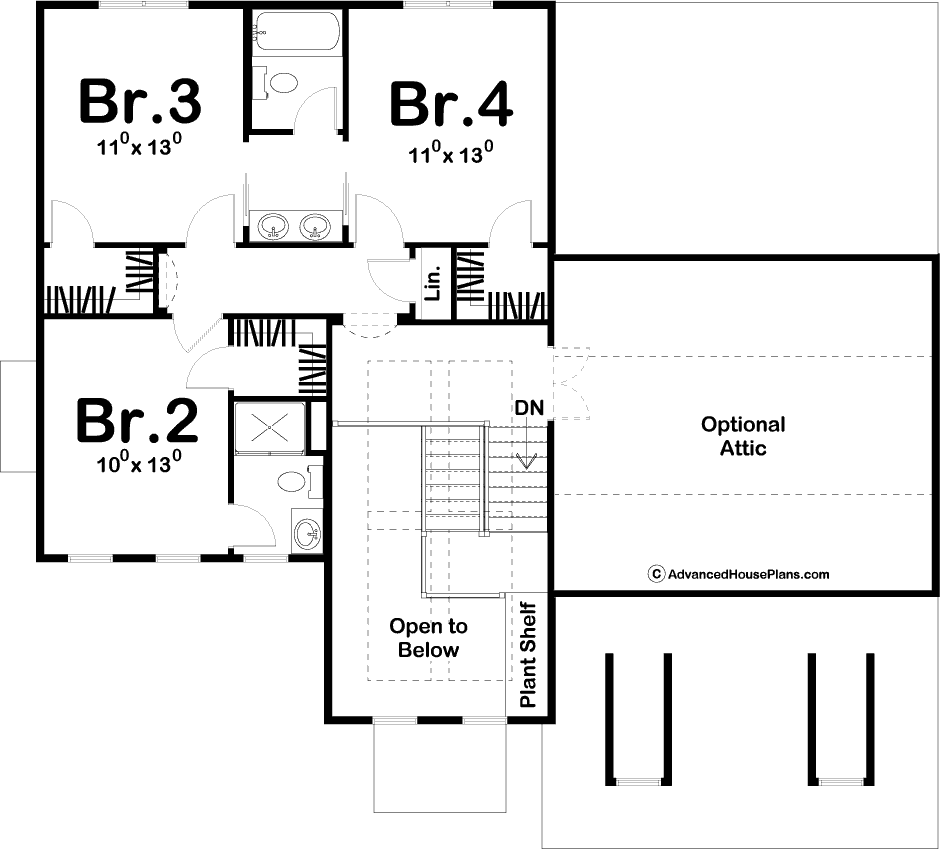
Plan Description
Traditional styling, accented by charming dormers, conveys a welcoming appearance to this efficiently designed, 1.5-story home plan. Entry through the front covered stoop reveals an open arrangement of the great room, breakfast area, and kitchen. The great room is warmed by a fireplace and brightened by a trio of windows on the front wall. The kitchen itself includes a breakfast island and convenient corner pantry.
The main-floor master suite is entered through an entry cove and features a 9-foot-high boxed ceiling. Its bath area features his and her vanities, walk-in shower, compartmented toilet and a walk-in closet. The walk-in closet also accesses a utility area that includes the laundry, powder bath, and mud area, featuring a bench and lockers. On a practical note, this utility area intercepts debris from the outside, as it accesses the home's 2-car garage.
On the second level, three bedrooms all enjoy their own walk-in closets. Bedroom 2 has its own bath, complete with shower, while bedrooms 3 and 4 share a Jack-n-Jill bath. An optional attic area offers expansive storage space, along with countless other options for its use.
As always any Advanced House Plans home plan can be customized to fit your needs with our alteration department. Whether you need to add another garage stall, change the front elevation, stretch the home larger or just make the home plan more affordable for your budget we can do that and more for you at Ahp.
Unless you purchase an unlimited use license or a multi-use license you may only build one home from a set of plans. Plans cannot be re-sold.
Similar Plans
Benson
Welcome to the elegant and thoughtfully designed traditional house plan with a 3-car garage. This timeless residence offers a perfect blend of functionality, comfort, and aesthetic appeal. Let's explore the various features and spaces of this charming home.
As you enter through the f ...read more
Heinman
A beautiful blend of exterior textures harmonizes beneath a chorus of gables on this traditional-style, 1-1/2 story house plan.
Inside, double doors in the entry hall reveal a stately den, sporting a ceiling ...read more
Thompson
A wrapping front porch chimes in with a trio of soaring gables on this Traditional-Style, 1.5-story house plan.
Just inside, double doors reveal the presence of a private den that resides be ...read more
Full Plan Specs
Rooms
| Bedrooms | 4 |
| Bathrooms | 4 |
| Garage Bays | 2 |
Square Footage
| Main Level | 1508 Sq. Ft. |
| Second Level | 809 Sq. Ft. |
| Garage | 506 Sq. Ft. |
| Total Finished | 2317 Sq. Ft. |
Exterior Dimensions
| Width | 52' - 0" |
| Depth | 47' - 0" |
| Ridge Height | 29' - 0" |
| Ridge height shown from main level floor line. | |
Construction Specs
| Foundation Type | Basement |
| Exterior Walls | 2x4 |
| Roof Pitches | 6/12 |
| Foundation Height | 9' |
| Main Wall Height | 9' |
| Second Wall Height | 8' |
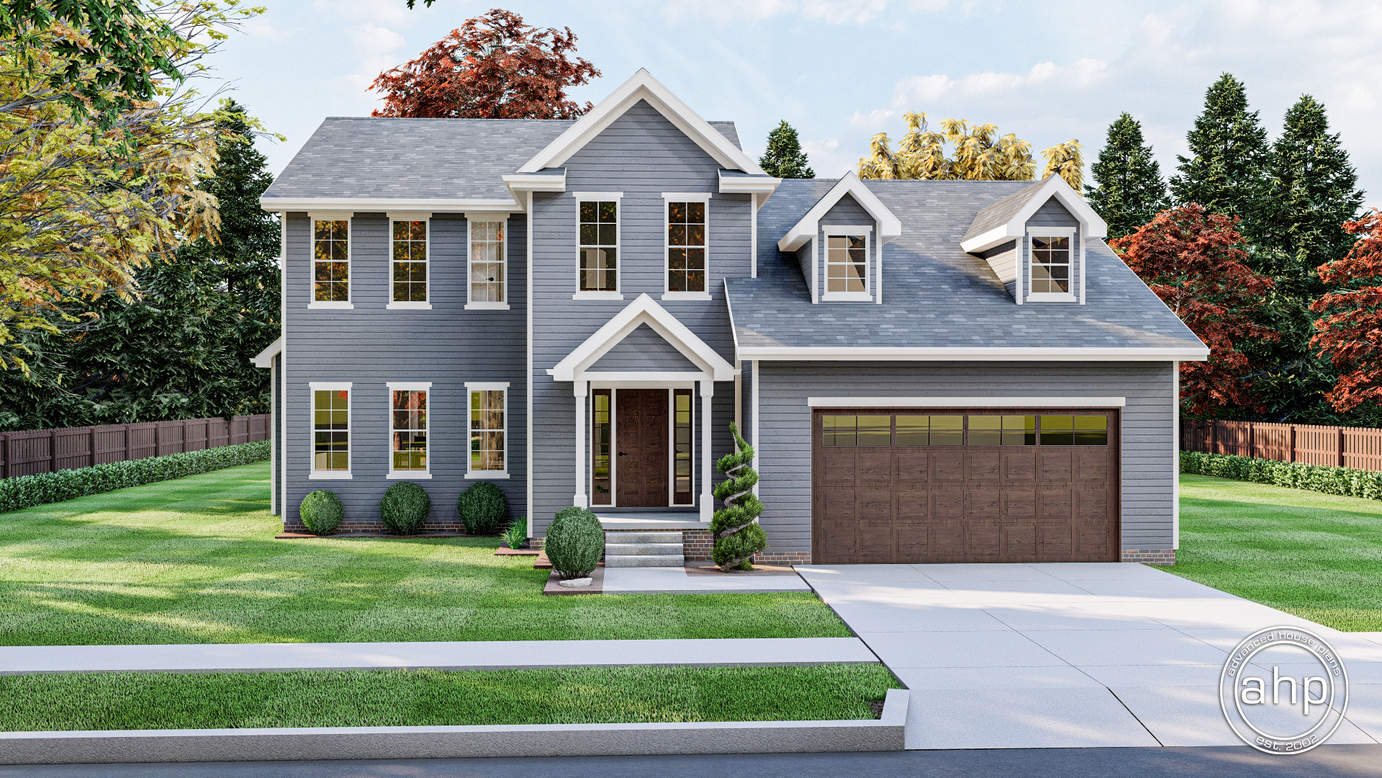 renderingImages[0];
?>
renderingImages[0];
?>
